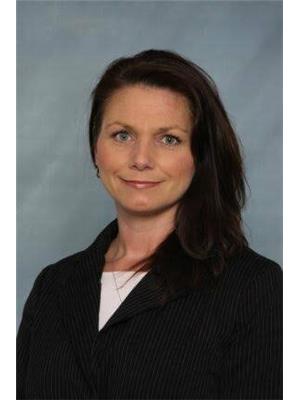76 Dalquist Ba, Leduc
- Bedrooms: 4
- Bathrooms: 4
- Living area: 169.34 square meters
- Type: Residential
- Added: 27 days ago
- Updated: 10 days ago
- Last Checked: 14 hours ago
Beautiful WALKOUT TO THE POND home in the nbhd of Tribute w/4 beds, 3.5 baths, P/FINISHED WALKOUT BASEMENT & front attached double garage. It has open concept MF w/bful hardwood flooring, kitchen w/island, granite countertops, undermount sink, gas stove, walkin pantry, half bath & laundry. Living room basks in natural light w/lots of windows & has a cozy fireplace, dining nook is ideally placed w/access to HUGE 27x20 DECK w/SPECTACULAR POND VIEWS. Upstairs has a huge bonus room, master bed w/ensuite bath, 2 more beds & another full bath. P/finished walkout basement has a bedroom, full bath & large living room w/access to HUGE PATIO w/UNOBSTRUCTED POND VIEWS & bful backyard w/MAINTENANCE FREE ARTIFICIAL GRASS, so you maintain less and enjoy more. And cherry on top is that the home is APPROVED FOR $5000 SOLAR PANELS GRANT which means huge ENERGY COST SAVINGS if one desires. Close to school, shopping plazas & other amenities, this place is to be lived, loved and make beautiful memoriescome check it out!! (id:1945)
powered by

Property Details
- Heating: Forced air
- Stories: 2
- Year Built: 2011
- Structure Type: House
Interior Features
- Basement: Partially finished, Full, Walk out
- Appliances: Washer, Refrigerator, Gas stove(s), Dishwasher, Dryer, Microwave Range Hood Combo, Window Coverings, Garage door opener
- Living Area: 169.34
- Bedrooms Total: 4
- Bathrooms Partial: 1
Exterior & Lot Features
- Lot Features: See remarks, Park/reserve
- Lot Size Units: square meters
- Parking Features: Attached Garage
- Lot Size Dimensions: 409.98
Location & Community
- Common Interest: Freehold
Tax & Legal Information
- Parcel Number: 014049
Additional Features
- Security Features: Smoke Detectors
Room Dimensions

This listing content provided by REALTOR.ca has
been licensed by REALTOR®
members of The Canadian Real Estate Association
members of The Canadian Real Estate Association















