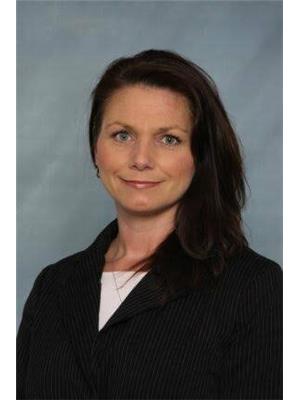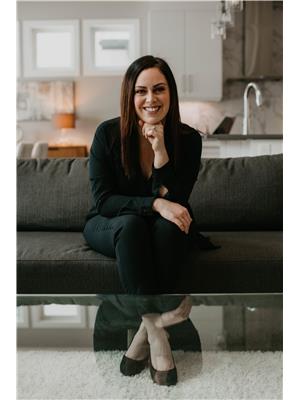3901 39 St, Leduc
- Bedrooms: 4
- Bathrooms: 3
- Living area: 201.3 square meters
- Type: Residential
- Added: 25 days ago
- Updated: 2 days ago
- Last Checked: 14 hours ago
UPGRADED EXTERIOR! PIE LOT! GORGEOUS YARD! TERRIFIC VALUE! Searching for a larger family home in desirable South Park? This 2166 sq ft 4 bed, 2.5 bath 4 level split is a rare & exceptional home with tons to offer! Feat: new triple pane windows & front door, vinyl siding, asphalt driveway, heated 22 x 24 garage, decks, shingles. paint, lighting, HWT & more! Large entryway w/ adjacent bedroom / office space, family room leads to the living / dining area w/ ample natural light! Traditional U shaped kitchen w/ some updated appliances & eat in dining. The top level is home to 3 large bedrooms, including the massive primary bedroom, walk through closet, & 3 pce ensuite. The basement level has been renovated to the ideal rec / movie room, with plenty of space for the big screen & sectional couches (or add a 5th bedroom and still have tons of room!) Laundry room, mechanical, & tons of storage. The yard is ...wow! Huge pie lot with GATE FOR RV PARKING, 2 tier deck, firepit, shed, parties; unreal! A+ (id:1945)
powered by

Property Details
- Heating: Forced air
- Year Built: 1983
- Structure Type: House
Interior Features
- Basement: Finished, Full
- Appliances: Refrigerator, Dishwasher, Stove, Microwave, Oven - Built-In, Window Coverings, Garage door opener
- Living Area: 201.3
- Bedrooms Total: 4
- Bathrooms Partial: 1
Exterior & Lot Features
- Lot Features: Flat site
- Lot Size Units: square meters
- Parking Features: Attached Garage, RV, Heated Garage
- Building Features: Vinyl Windows
- Lot Size Dimensions: 801.1
Location & Community
- Common Interest: Freehold
- Community Features: Public Swimming Pool
Tax & Legal Information
- Parcel Number: 008590
Room Dimensions

This listing content provided by REALTOR.ca has
been licensed by REALTOR®
members of The Canadian Real Estate Association
members of The Canadian Real Estate Association















