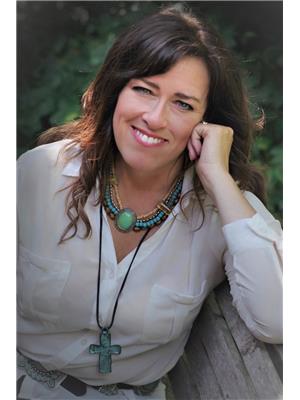118 Lakeside Pl, Leduc
- Bedrooms: 2
- Bathrooms: 3
- Living area: 134 square meters
- Type: Duplex
Source: Public Records
Note: This property is not currently for sale or for rent on Ovlix.
We have found 6 Duplex that closely match the specifications of the property located at 118 Lakeside Pl with distances ranging from 2 to 4 kilometers away. The prices for these similar properties vary between 369,900 and 547,900.
Recently Sold Properties
Nearby Places
Name
Type
Address
Distance
Boston Pizza
Restaurant
5309 50th Ave
1.3 km
Best Western Plus Denham Inn & Suites
Lodging
5207 50th Ave
1.4 km
Tim Hortons
Cafe
5603 50 St
2.0 km
Days Inn Edmonton Airport
Lodging
5705 50 St
2.1 km
Zambelli Prime Rib Steak & Pizza
Restaurant
6210 50 St
2.6 km
Notre Dame School
School
Leduc
3.1 km
UFA
Food
6509 45 St
3.3 km
Tim Hortons
Cafe
8002 Sparrow Crescent
4.9 km
Nisku Truck Stop Ltd
Liquor store
8020 Sparrow Dr
5.1 km
Edmonton International Airport
Airport
1
5.1 km
Crystal Star Inn
Lodging
8334 Sparrow Crescent
5.4 km
Ramada Edmonton International Airport
Lodging
8340 Sparrow Crescent
5.4 km
Property Details
- Heating: Forced air
- Stories: 1
- Year Built: 1992
- Structure Type: Duplex
- Architectural Style: Bungalow
Interior Features
- Basement: Finished, Full
- Appliances: Refrigerator, Central Vacuum, Dishwasher, Stove, Dryer, Window Coverings, Garage door opener, Garage door opener remote(s), Fan
- Living Area: 134
- Bedrooms Total: 2
Exterior & Lot Features
- Lot Features: Skylight
- Lot Size Units: square meters
- Parking Features: Attached Garage
- Building Features: Vinyl Windows
- Lot Size Dimensions: 577.3
Location & Community
- Common Interest: Condo/Strata
Property Management & Association
- Association Fee: 386.19
- Association Fee Includes: Landscaping, Property Management, Other, See Remarks
Tax & Legal Information
- Parcel Number: 007696
55+ condo living at its finest in Lakeside Place! This half-duplex style bungalow offers the perfect blend of comfort & convenience. Inviting foyer offers a two sided closet accessible from both the foyer & the garage access. Spacious living/dining room features classic vaulted ceiling, with two solar tubes, for added brightness. Enjoy a wall of windows in the dining room plus a garden door which leads to your private back deck with BBQ gas hookup. Oak kitchen has a wall cabinet pantry with slider drawers, 2 handy carousel corner cabinets & a garden ledge window overlooking backyard. Massive master bedroom features a bay window with treed view, walk in closet & the 4 piece ensuite comes with a deluxe walk in/sit tub shower combo with jets. Second bedroom or multi flex room. 4 piece main bathroom & a large, bright laundry room complete this level. Back entry has access to a heated & finished 20 x 24 garage. Lower level consists of a family room, den, 4 piece bath & lots of storage. Close to Leduc Common. (id:1945)
Demographic Information
Neighbourhood Education
| Master's degree | 55 |
| Bachelor's degree | 50 |
| University / Below bachelor level | 10 |
| Certificate of Qualification | 10 |
| College | 20 |
| University degree at bachelor level or above | 135 |
Neighbourhood Marital Status Stat
| Married | 65 |
| Widowed | 5 |
| Divorced | 10 |
| Separated | 5 |
| Never married | 160 |
| Living common law | 105 |
| Married or living common law | 170 |
| Not married and not living common law | 180 |
Neighbourhood Construction Date
| 1961 to 1980 | 45 |
| 1981 to 1990 | 10 |
| 1960 or before | 140 |








