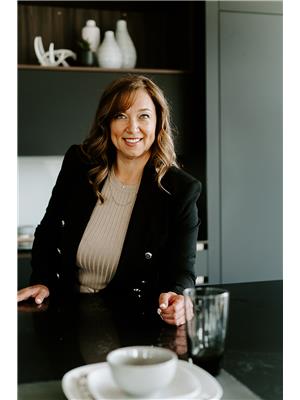15 Wells Co, Leduc
- Bedrooms: 3
- Bathrooms: 2
- Living area: 100.15 square meters
- Type: Residential
- Added: 13 days ago
- Updated: 11 days ago
- Last Checked: 4 hours ago
Welcome home in this well maintained bungalow located in Windrose, offering nearly 2000sqft of living space. Approach the NEW covered front porch with a corner entrance that leads into a bright and spacious living room. The main floor features hardwood floors throughout, a large eat-in kitchen with bleached oak cabinetry, a king-sized master bedroom with a walk-in closet, a sizable second bedroom, and a complete 4-piece bathroom. The lower level includes another king-sized bedroom, a generous living area or recreation room, a full 3-piece bathroom, a storage room, and laundry facilities. Step through the NEW patio doors onto a raised deck overlooking the LARGE fenced backyard. Your car will feel at home too, with the attached double garage and ample parking pad. Updates include a new roof, garage window, and front porch. Conveniently located near all amenities and easy access to Hwy 2. (id:1945)
powered by

Property Details
- Heating: Forced air
- Stories: 1
- Year Built: 2003
- Structure Type: House
- Architectural Style: Bungalow
Interior Features
- Basement: Finished, Full
- Appliances: Washer, Refrigerator, Dishwasher, Stove, Dryer
- Living Area: 100.15
- Bedrooms Total: 3
Exterior & Lot Features
- Lot Features: Cul-de-sac, Flat site, No back lane, No Smoking Home, Level
- Lot Size Units: square meters
- Parking Total: 4
- Parking Features: Attached Garage
- Lot Size Dimensions: 517.01
Location & Community
- Common Interest: Freehold
Tax & Legal Information
- Parcel Number: 011023
Additional Features
- Security Features: Smoke Detectors
Room Dimensions
This listing content provided by REALTOR.ca has
been licensed by REALTOR®
members of The Canadian Real Estate Association
members of The Canadian Real Estate Association
















