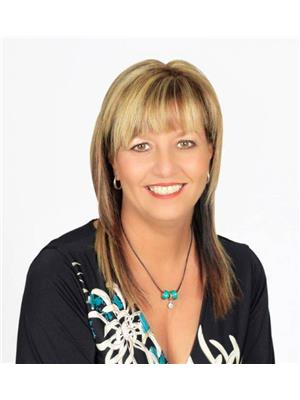73 Wilfred Street, Greater Sudbury
- Bedrooms: 4
- Bathrooms: 2
- Type: Residential
- Added: 2 days ago
- Updated: 13 hours ago
- Last Checked: 5 hours ago
Welcome to 73 Wilfred Street, a charming bungalow nestled in a serene Sudbury neighbourhood. This inviting home features a classic bungalow style, and a welcoming front porch beckons you into this delightful residence.\r\nThe property offers three well-sized bedrooms on the main floor, including a primary bedroom with a generous walk-in closet. The living room is a highlight, with a large window that floods the space with natural light, and a cozy gas fireplace in the rec room is perfect for relaxing evenings.\r\nThe home includes a functional layout with two three-piece bathrooms, one on each level, providing convenience for both residents and guests. \r\nThe basement features an additional bedroom, a three-piece bathroom, round-out basement amenities, and a dry bar/recreation room. It is ideal for entertaining or a flexible living space. The laundry is also located in the basement.\r\nThe property sits on level terrain with beautifully landscaped surroundings and backs onto a lush green area, offering a private and tranquil setting. The double-wide driveway and garage provide ample parking and storage options.\r\nSituated on a quiet street directly across from a school, this home is perfect for folks seeking a peaceful yet convenient location. With its blend of thoughtful features and desirable setting, 73 Wilfred Street is a wonderful opportunity to enjoy comfortable and stylish living in Sudbury.\r\nHome inspection available!\r\nOffers will be presented on November 4th. (id:1945)
powered by

Property Details
- Cooling: Central air conditioning
- Heating: Hot water radiator heat, Natural gas
- Stories: 1
- Structure Type: House
- Exterior Features: Brick
- Foundation Details: Block
- Architectural Style: Bungalow
- Property Type: Bungalow
- Bedrooms: 4
- Bathrooms: 3
- Floor Levels: 2
- Garage: Yes
- Driveway: Double-wide
Interior Features
- Basement: Finished, Full
- Appliances: Washer, Refrigerator, Dishwasher, Stove, Range, Dryer, Microwave, Garage door opener
- Bedrooms Total: 4
- Fireplaces Total: 1
- Main Floor Bedrooms: 3
- Primary Bedroom: Closet Type: Walk-in
- Living Room: Window Type: Large, Natural Light: Yes
- Rec Room: Fireplace Type: Gas, Purpose: Relaxation
- Bathrooms: [object Object], [object Object]
- Basement Features: Additional Bedroom: Yes, Dry Bar: Yes, Recreation Room: Yes, Laundry Location: Basement
Exterior & Lot Features
- View: City view
- Lot Features: Flat site, Sump Pump
- Water Source: Municipal water
- Parking Total: 3
- Parking Features: Detached Garage
- Building Features: Canopy
- Lot Size Dimensions: 74.32 x 165.12 FT
- Landscaping: Beautifully landscaped
- Terrain: Level
- Backyard View: Lush green area
- Privacy: Private and tranquil setting
Location & Community
- Directions: Bancroft Drive to Wilfred Street
- Common Interest: Freehold
- Street Type: Quiet street
- Proximity To School: Directly across
Utilities & Systems
- Sewer: Sanitary sewer
- Utilities: Wireless
Tax & Legal Information
- Tax Year: 2024
- Tax Annual Amount: 4513
- Zoning Description: R1-5
Additional Features
- Home Inspection: Available
- Offers Presentation Date: November 4th
Room Dimensions

This listing content provided by REALTOR.ca has
been licensed by REALTOR®
members of The Canadian Real Estate Association
members of The Canadian Real Estate Association















