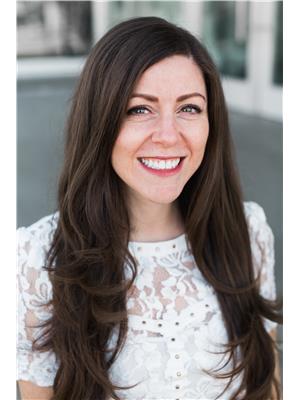3521 Carrington Road Unit 310, West Kelowna
- Bedrooms: 1
- Bathrooms: 1
- Living area: 726 square feet
- Type: Apartment
- Added: 115 days ago
- Updated: 59 days ago
- Last Checked: 8 hours ago
Explore the ease of living at the Two Eagles Golf Course in Westbank with this appealing 1 bedroom + den condo. This home offers breathtaking views of the surrounding golf course, vineyards, and mountains. Covering approximately 726 square feet, the condo features an efficient layout with granite countertops, dark wood cabinets, stainless steel appliances, hardwood floors, and a cozy fireplace.This unit includes underground secure parking and a storage locker. While short term rentals are not permitted, the property is pet-friendly, allowing one cat or a small dog up to 18 inches in shoulder height and 30 pounds. Importantly, there are no additional costs such as Property Transfer Tax, GST, or Spec Tax.Located just a 15-minute drive from downtown Kelowna and near downtown Westbank, you are ideally positioned for easy access to restaurants, shopping, and beaches. With its low strata fees and allowance for rentals and pets (with restrictions), this condo is an excellent choice either as a personal haven or as a wise investment.Don’t miss out—consider making Aria your new, simplified, and serene home! (id:1945)
powered by

Property DetailsKey information about 3521 Carrington Road Unit 310
- Cooling: Central air conditioning
- Heating: Forced air
- Stories: 1
- Year Built: 2007
- Structure Type: Apartment
Interior FeaturesDiscover the interior design and amenities
- Living Area: 726
- Bedrooms Total: 1
Exterior & Lot FeaturesLearn about the exterior and lot specifics of 3521 Carrington Road Unit 310
- Water Source: Municipal water
- Parking Total: 1
- Parking Features: Parkade
Location & CommunityUnderstand the neighborhood and community
- Common Interest: Leasehold
- Community Features: Pets Allowed With Restrictions
Property Management & AssociationFind out management and association details
- Association Fee: 330.73
Utilities & SystemsReview utilities and system installations
- Sewer: Municipal sewage system
Tax & Legal InformationGet tax and legal details applicable to 3521 Carrington Road Unit 310
- Zoning: Unknown
- Parcel Number: 902-522-149
- Tax Annual Amount: 1369.24
Room Dimensions

This listing content provided by REALTOR.ca
has
been licensed by REALTOR®
members of The Canadian Real Estate Association
members of The Canadian Real Estate Association
Nearby Listings Stat
Active listings
41
Min Price
$179,000
Max Price
$949,900
Avg Price
$424,219
Days on Market
70 days
Sold listings
4
Min Sold Price
$258,900
Max Sold Price
$437,500
Avg Sold Price
$323,300
Days until Sold
71 days






































