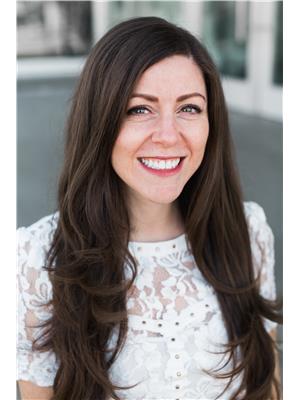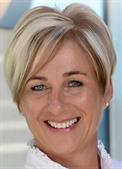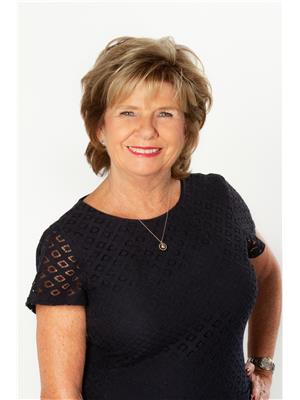993 Klo Road Unit 101, Kelowna
- Bedrooms: 2
- Bathrooms: 1
- Living area: 835 square feet
- Type: Apartment
- Added: 102 days ago
- Updated: 101 days ago
- Last Checked: 15 hours ago
Imagine stepping into a lifestyle where convenience meets charm – welcome to 101 - 993 KLO Road, a splendid condo that checks all the boxes for first-time buyers and savvy investors alike. Directly across the street from OK College, steps from Pandosy Village's which features shopping, restaurants, groceries & more and a 15 minute walk to the beach this location is unbeatable. Here, your car keys are just an accessory. This unit boasts 2 large bedrooms, 1 bathroom and a bright kitchen, in-suite laundry, in-unit storage and a large patio. Updates include: New carpet, bathroom updated with new vanity and new tiles, patio door and windows were all replaced and new elevator for the building. With secured parking, move-in readiness, and a canvas ripe for personal touches to add equity, this is a rare find. At 101 - 993 KLO Road, you're not just buying a condo; you're unlocking the door to the lifestyle you've dreamed of, in what is arguably the best location in town! (id:1945)
powered by

Property DetailsKey information about 993 Klo Road Unit 101
- Cooling: Wall unit
- Heating: Baseboard heaters
- Stories: 1
- Year Built: 1989
- Structure Type: Apartment
Interior FeaturesDiscover the interior design and amenities
- Living Area: 835
- Bedrooms Total: 2
Exterior & Lot FeaturesLearn about the exterior and lot specifics of 993 Klo Road Unit 101
- Water Source: Municipal water
- Parking Total: 1
- Parking Features: Underground
Location & CommunityUnderstand the neighborhood and community
- Common Interest: Condo/Strata
- Community Features: Pets Allowed, Pet Restrictions, Pets Allowed With Restrictions, Rentals Allowed
Property Management & AssociationFind out management and association details
- Association Fee: 416.36
- Association Fee Includes: Property Management, Waste Removal, Ground Maintenance, Water, Insurance, Reserve Fund Contributions
Utilities & SystemsReview utilities and system installations
- Sewer: Municipal sewage system
Tax & Legal InformationGet tax and legal details applicable to 993 Klo Road Unit 101
- Zoning: Unknown
- Parcel Number: 013-549-804
- Tax Annual Amount: 1618.6
Room Dimensions

This listing content provided by REALTOR.ca
has
been licensed by REALTOR®
members of The Canadian Real Estate Association
members of The Canadian Real Estate Association
Nearby Listings Stat
Active listings
62
Min Price
$109,900
Max Price
$2,499,000
Avg Price
$630,025
Days on Market
94 days
Sold listings
22
Min Sold Price
$259,000
Max Sold Price
$1,165,000
Avg Sold Price
$548,527
Days until Sold
83 days







































