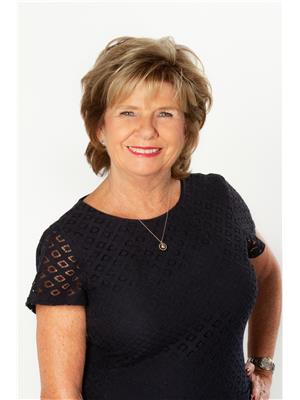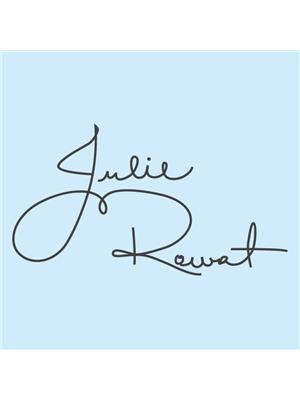575 Sutherland Avenue Unit 318, Kelowna
- Bedrooms: 2
- Bathrooms: 2
- Living area: 975 square feet
- Type: Apartment
- Added: 3 days ago
- Updated: 2 days ago
- Last Checked: 13 hours ago
TOP-FLOOR 2-bed, 2-bath gem on the quiet side of the building! This bright and airy unit offers a well-maintained living space with two bedrooms, a well-sized kitchen, in-unit laundry, and a unique Jack-and-Jill bathroom configuration that seamlessly connects the 4-piece ensuite to a 2-piece second bathroom. Enjoy the south-facing deck with tranquil views of the greenspace and creek below. Residents can take advantage of complex amenities like a library, fitness room, and a large common room. Additionally, The Colonial boasts an incredible central location with nearby amenities, providing a relaxing living environment with all the benefits of urban living. Don't miss this opportunity! (id:1945)
powered by

Property DetailsKey information about 575 Sutherland Avenue Unit 318
- Roof: Asphalt shingle, Tar & gravel, Unknown
- Cooling: Wall unit
- Heating: Baseboard heaters, Electric
- Stories: 1
- Year Built: 1986
- Structure Type: Apartment
- Exterior Features: Vinyl siding
Interior FeaturesDiscover the interior design and amenities
- Flooring: Laminate
- Appliances: Washer, Refrigerator, Range - Electric, Dishwasher, Dryer
- Living Area: 975
- Bedrooms Total: 2
- Bathrooms Partial: 1
Exterior & Lot FeaturesLearn about the exterior and lot specifics of 575 Sutherland Avenue Unit 318
- View: Mountain view, View (panoramic)
- Water Source: Municipal water
- Parking Total: 1
- Parking Features: Other
- Building Features: Storage - Locker
- Waterfront Features: Waterfront on stream
Location & CommunityUnderstand the neighborhood and community
- Common Interest: Condo/Strata
- Community Features: Pets not Allowed, Seniors Oriented
Property Management & AssociationFind out management and association details
- Association Fee: 380.82
Utilities & SystemsReview utilities and system installations
- Sewer: Municipal sewage system
Tax & Legal InformationGet tax and legal details applicable to 575 Sutherland Avenue Unit 318
- Zoning: Unknown
- Parcel Number: 005-016-631
- Tax Annual Amount: 1312.05
Additional FeaturesExplore extra features and benefits
- Security Features: Smoke Detector Only
Room Dimensions

This listing content provided by REALTOR.ca
has
been licensed by REALTOR®
members of The Canadian Real Estate Association
members of The Canadian Real Estate Association
Nearby Listings Stat
Active listings
207
Min Price
$48,000
Max Price
$3,210,000
Avg Price
$797,017
Days on Market
88 days
Sold listings
42
Min Sold Price
$52,000
Max Sold Price
$1,589,999
Avg Sold Price
$705,974
Days until Sold
98 days
















































