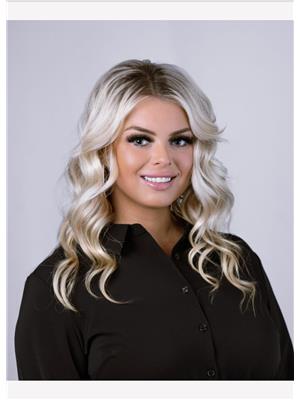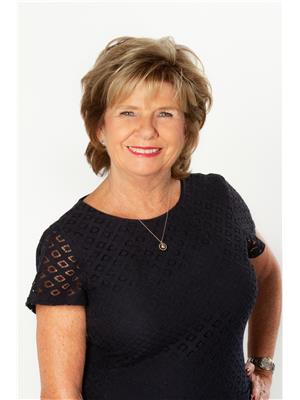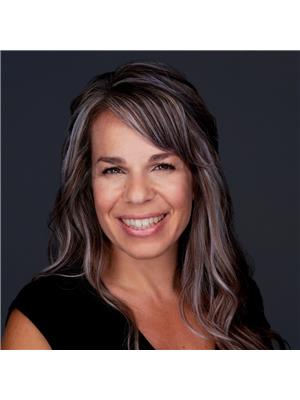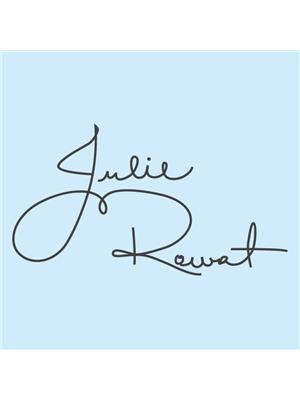555 Rowcliffe Avenue Unit 202, Kelowna
- Bedrooms: 2
- Bathrooms: 2
- Living area: 1065 square feet
- Type: Apartment
- Added: 84 days ago
- Updated: 6 days ago
- Last Checked: 15 hours ago
Remodeled, Bright, Roomy & Centrally located 2nd floor, 2 bedroom, 2 bath condo minutes to Beaches, Parks and Downtown Kelowna Shopping, Restaurants and all it's amenities & activities. Impressive recent updates on this great condominium in The Regency, 55+ adult oriented community include new flooring, paint, countertops in kitchen and bath, backsplash, toilets, sinks, lighting, appliances, windows, faucets, switches & outlets. This is a renovation that will last the test of time, move right in and ENJOY!! Conveniently positioned near the elevator. Rowcliffe Community gardens are found nearby. Home comes with 1 parking stall and a storage locker. The commute to Downtown Kelowna will be even easier once the Bertram Street overpass is completed, scheduled for completion later this fall! (id:1945)
powered by

Property DetailsKey information about 555 Rowcliffe Avenue Unit 202
- Roof: Tar & gravel, Unknown
- Cooling: Wall unit
- Heating: Baseboard heaters, Electric
- Stories: 1
- Year Built: 1979
- Structure Type: Apartment
- Exterior Features: Brick, Stucco, Vinyl siding
Interior FeaturesDiscover the interior design and amenities
- Flooring: Tile
- Appliances: Refrigerator, Range - Electric, Dishwasher, Microwave
- Living Area: 1065
- Bedrooms Total: 2
Exterior & Lot FeaturesLearn about the exterior and lot specifics of 555 Rowcliffe Avenue Unit 202
- Water Source: Municipal water
- Parking Total: 1
- Parking Features: Parkade, Stall
- Building Features: Storage - Locker
Location & CommunityUnderstand the neighborhood and community
- Common Interest: Condo/Strata
- Community Features: Adult Oriented, Pets not Allowed, Seniors Oriented, Rentals Allowed
Property Management & AssociationFind out management and association details
- Association Fee: 327.09
- Association Fee Includes: Property Management, Waste Removal, Water, Other, See Remarks, Reserve Fund Contributions
Utilities & SystemsReview utilities and system installations
- Sewer: Municipal sewage system
Tax & Legal InformationGet tax and legal details applicable to 555 Rowcliffe Avenue Unit 202
- Zoning: Unknown
- Parcel Number: 002-524-635
- Tax Annual Amount: 1150.61
Room Dimensions

This listing content provided by REALTOR.ca
has
been licensed by REALTOR®
members of The Canadian Real Estate Association
members of The Canadian Real Estate Association
Nearby Listings Stat
Active listings
203
Min Price
$48,000
Max Price
$3,210,000
Avg Price
$801,020
Days on Market
90 days
Sold listings
41
Min Sold Price
$52,000
Max Sold Price
$1,589,999
Avg Sold Price
$710,534
Days until Sold
100 days








































