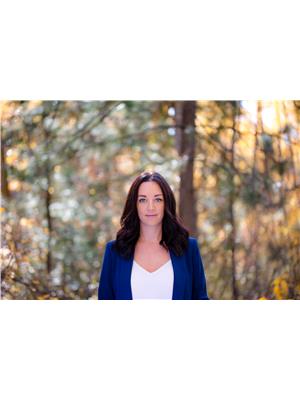555 Rowcliffe Avenue Unit 206, Kelowna
- Bedrooms: 2
- Bathrooms: 2
- Living area: 1033 square feet
- Type: Apartment
- Added: 56 days ago
- Updated: 56 days ago
- Last Checked: 15 hours ago
Welcome to The Regency, where the best of Kelowna living is right at your doorstep! Nestled next to the tranquil Rowcliffe Park and community garden, this 55+ condo complex offers a peaceful retreat just moments from the beach, lake, downtown, and all the amenities you could need. Step inside this spacious 2 bedroom, 2 bathroom condo with 1,033 sq. ft. of living space, and let your imagination run wild! The primary bedroom is a generous 173 sq. ft., offering plenty of room to create your personal haven. The living room boasts a cozy, open layout perfect for relaxation, while the bright enclosed sunroom invites you to enjoy your morning coffee or afternoon reading session, rain or shine. Storage is no issue here, with ample closet space throughout. Strata fees cover water and sewer, making life that much simpler. Whether you're looking to downsize, enjoy a peaceful community, or find a condo you can truly make your own, this blank canvas is ready and waiting for your ideas. Don't miss out on this perfect opportunity to enjoy a low-maintenance lifestyle in one of Kelowna’s most convenient locations! Call today to schedule your private viewing! (id:1945)
powered by

Property DetailsKey information about 555 Rowcliffe Avenue Unit 206
- Roof: Other, Unknown
- Cooling: Wall unit
- Heating: Baseboard heaters
- Stories: 1
- Year Built: 1979
- Structure Type: Apartment
Interior FeaturesDiscover the interior design and amenities
- Appliances: Washer, Refrigerator, Oven - Electric, Dishwasher, Dryer
- Living Area: 1033
- Bedrooms Total: 2
Exterior & Lot FeaturesLearn about the exterior and lot specifics of 555 Rowcliffe Avenue Unit 206
- Water Source: Municipal water
- Parking Total: 1
- Parking Features: Stall
Location & CommunityUnderstand the neighborhood and community
- Common Interest: Condo/Strata
- Community Features: Pets not Allowed, Seniors Oriented
Property Management & AssociationFind out management and association details
- Association Fee: 334.28
Utilities & SystemsReview utilities and system installations
- Sewer: Municipal sewage system
Tax & Legal InformationGet tax and legal details applicable to 555 Rowcliffe Avenue Unit 206
- Zoning: Unknown
- Parcel Number: 002-524-708
- Tax Annual Amount: 1078
Room Dimensions

This listing content provided by REALTOR.ca
has
been licensed by REALTOR®
members of The Canadian Real Estate Association
members of The Canadian Real Estate Association
Nearby Listings Stat
Active listings
203
Min Price
$48,000
Max Price
$3,210,000
Avg Price
$801,020
Days on Market
90 days
Sold listings
41
Min Sold Price
$52,000
Max Sold Price
$1,589,999
Avg Sold Price
$710,534
Days until Sold
100 days













































