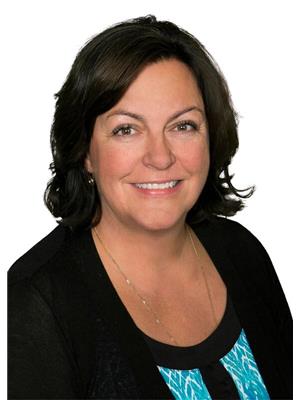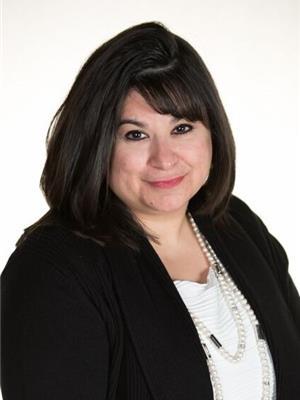7348 Chivers Cr Sw, Edmonton
- Bedrooms: 3
- Bathrooms: 3
- Living area: 165.8 square meters
- Type: Residential
Source: Public Records
Note: This property is not currently for sale or for rent on Ovlix.
We have found 6 Houses that closely match the specifications of the property located at 7348 Chivers Cr Sw with distances ranging from 2 to 10 kilometers away. The prices for these similar properties vary between 429,900 and 709,900.
Recently Sold Properties
Nearby Places
Name
Type
Address
Distance
Rabbit Hill Snow Resort
Lodging
Leduc County
5.2 km
Ellerslie Rugby Park
Park
11004 9 Ave SW
6.7 km
Castrol Raceway
Establishment
Alberta 19
7.2 km
BEST WESTERN PLUS South Edmonton Inn & Suites
Lodging
1204 101 St SW
7.9 km
Sandman Signature Edmonton South Hotel
Lodging
10111 Ellerslie Rd SW
7.9 km
Hampton Inn by Hilton Edmonton/South, Alberta, Canada
Lodging
10020 12 Ave SW
8.0 km
MIC - Century Park
Doctor
2377 111 St NW,#201
8.6 km
John Maland High School
School
105 Athabasca Ave
8.6 km
Minimango
Restaurant
1056 91 St SW
8.8 km
Pho Hoa Noodle Soup
Restaurant
2963 Ellwood Dr SW
8.8 km
Original Joe's Restaurant & Bar
Restaurant
9246 Ellerslie Rd SW
8.9 km
Brewsters Brewing Company & Restaurant - Summerside
Bar
1140 91 St SW
8.9 km
Property Details
- Cooling: Central air conditioning
- Heating: Forced air
- Stories: 2
- Year Built: 2019
- Structure Type: House
Interior Features
- Basement: Unfinished, Full
- Appliances: Washer, Dishwasher, Stove, Dryer, Microwave Range Hood Combo, Window Coverings, Garage door opener, Garage door opener remote(s)
- Living Area: 165.8
- Bedrooms Total: 3
- Fireplaces Total: 1
- Bathrooms Partial: 1
- Fireplace Features: Electric, Unknown
Exterior & Lot Features
- Lot Features: Flat site, No Smoking Home
- Lot Size Units: square meters
- Parking Total: 4
- Parking Features: Attached Garage
- Building Features: Ceiling - 9ft, Vinyl Windows
- Lot Size Dimensions: 382.78
Location & Community
- Common Interest: Freehold
Tax & Legal Information
- Parcel Number: 10925038
Additional Features
- Security Features: Smoke Detectors
BETTER THAN NEW! This home is fenced, landscaped with A/C located in a quiet crescent in Creekwood Chapelle! WALKING DISTANCE to Donald Getty K-9 School and park, with convenient access to 41st Ave and Anthony Henday! Open concept living, with vinyl plank flooring throughout the main floor. The impressive kitchen has 41 raised cabinets, QUARTZ & stainless appliances. Generous dining area open to cozy living room with fireplace. Upstairs has family friendly bonus room, laundry and 3 SPACIOUS bedrooms. Primary retreat has walk in closet & full ensuite w/ TWO SINKS! Unfinished basement is perfect for storage & rec space. Landscaped yard w/ large deck and lots of room for kids to play! Parks, trails, shopping all at your fingertips. Simply move in and relax - THIS HOME IS A MUST SEE! (id:1945)









