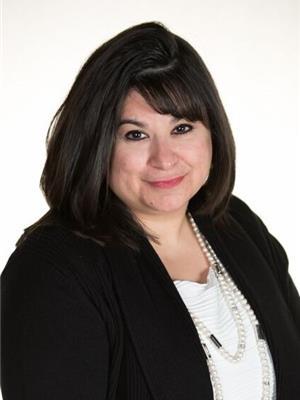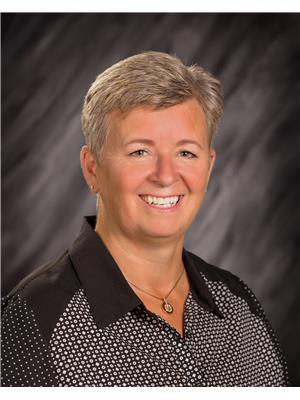1021 82 St Sw, Edmonton
- Bedrooms: 4
- Bathrooms: 4
- Living area: 220.22 square meters
- Type: Residential
- Added: 116 days ago
- Updated: 22 days ago
- Last Checked: 11 hours ago
WELCOME HOME to this 2370 Sq Ft AIR CONDITIONED 2 Storey SUMMERSIDE STUNNER WITH PRIVATE LAKE/BEACH ACCESS! Enter into the spacious foyer opening up to an optional den/formal dining overlooking the large living room with corner gas fireplace. This open concept & ENTERTAINER'S home features a large kitchen consisting of ample cabinetry, raised eating bar & walk through pantry. Take the party outside through the garden doors onto your MAINTENANCE FREE DECK & luscious backyard with BACK LANE ACCESS. The upstairs features an enclosed BONUS ROOM, PRIMARY BEDROOM with large walk in closet & 5pc bath, two more great sized bedrooms & another 4 pc bath. BASEMENT features A 4TH bedroom, 4 pc bath, HUGE living room with 2ND FIREPLACE (WOOD BURNING) WETBAR. HEATED GARAGE WITH MAN DOOR - BACK ENTRY can be sectioned off for a private entrance FOR FUTURE SUITE POTENTIAL. SHINGLES/HOT WATER TANK (2021) CENTRAL AIR/VINYL PLANK/CARPET(2023). Close to Schools, Parks, ETS, Shopping & Henday, nothing left to do but move in! (id:1945)
powered by

Property Details
- Cooling: Central air conditioning
- Heating: Forced air
- Stories: 2
- Year Built: 2004
- Structure Type: House
Interior Features
- Basement: Finished, Full
- Appliances: Washer, Refrigerator, Dishwasher, Stove, Dryer, Microwave Range Hood Combo, Storage Shed
- Living Area: 220.22
- Bedrooms Total: 4
- Fireplaces Total: 1
- Bathrooms Partial: 1
- Fireplace Features: Gas, Corner
Exterior & Lot Features
- Lot Features: Corner Site, Paved lane, Lane, Wet bar, No Smoking Home
- Lot Size Units: square meters
- Parking Features: Attached Garage, Heated Garage
- Lot Size Dimensions: 513
Location & Community
- Common Interest: Freehold
Tax & Legal Information
- Parcel Number: ZZ999999999
Additional Features
- Security Features: Smoke Detectors
Room Dimensions

This listing content provided by REALTOR.ca has
been licensed by REALTOR®
members of The Canadian Real Estate Association
members of The Canadian Real Estate Association














