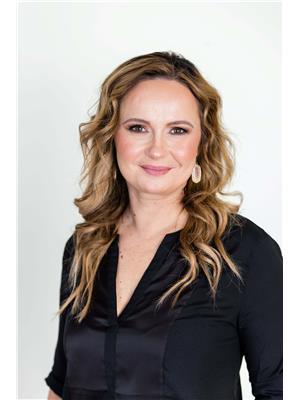3103 158 St Sw, Edmonton
- Bedrooms: 2
- Bathrooms: 3
- Living area: 242.65 square meters
- Type: Residential
Source: Public Records
Note: This property is not currently for sale or for rent on Ovlix.
We have found 6 Houses that closely match the specifications of the property located at 3103 158 St Sw with distances ranging from 2 to 10 kilometers away. The prices for these similar properties vary between 524,900 and 749,000.
Recently Sold Properties
Nearby Places
Name
Type
Address
Distance
Rabbit Hill Snow Resort
Lodging
Leduc County
5.7 km
Ellerslie Rugby Park
Park
11004 9 Ave SW
6.2 km
BEST WESTERN PLUS South Edmonton Inn & Suites
Lodging
1204 101 St SW
7.5 km
Sandman Signature Edmonton South Hotel
Lodging
10111 Ellerslie Rd SW
7.6 km
Hampton Inn by Hilton Edmonton/South, Alberta, Canada
Lodging
10020 12 Ave SW
7.7 km
MIC - Century Park
Doctor
2377 111 St NW,#201
7.9 km
Castrol Raceway
Establishment
Alberta 19
8.0 km
The Keg Steakhouse & Bar - South Edmonton Common
Restaurant
1631 102 St NW
8.4 km
Vernon Barford Junior High School
School
32 Fairway Dr NW
8.4 km
Pho Hoa Noodle Soup
Restaurant
2963 Ellwood Dr SW
8.4 km
Minimango
Restaurant
1056 91 St SW
8.4 km
Original Joe's Restaurant & Bar
Restaurant
9246 Ellerslie Rd SW
8.5 km
Property Details
- Heating: Forced air
- Stories: 2
- Year Built: 2024
- Structure Type: House
Interior Features
- Basement: Unfinished, Full
- Appliances: Refrigerator, Dishwasher, Stove, Microwave, Hood Fan
- Living Area: 242.65
- Bedrooms Total: 2
- Fireplaces Total: 1
- Bathrooms Partial: 1
- Fireplace Features: Electric, Unknown
Exterior & Lot Features
- Lot Size Units: square meters
- Parking Features: Attached Garage
- Lot Size Dimensions: 405.57
Location & Community
- Common Interest: Freehold
Tax & Legal Information
- Parcel Number: 11071022
Jayman BUILT's stunning 'Charlotte' model with a WALKOUT basement in a fabulous Glen Ridding location. Offering the Jayman Core Performance features - solar panels, HRV & high efficiency furnace, triple pane windows & tankless hot water system. This home is planned construction, not started yet. Over 2612 sq.ft. of living space with a side entrance and an attached garage. The spacious foyer welcomes you in and opens to a large great room with electric fireplace. The large dining area has patio doors to the 10' x 12' upper deck. Kitchen is well designed with quartz counters, island, walk through pantry and stainless steel appliances are included. The upper level offers a primary suite that is a luxurious oasis of privacy. Walk-in closet, full ensuite with make-up desk and coffee bar. A large bonus family room, 2 more bedrooms and a second full bath plus there is a walk-in linen closet & the laundry is on this floor. (id:1945)
Demographic Information
Neighbourhood Education
| Master's degree | 20 |
| Bachelor's degree | 80 |
| University / Below bachelor level | 10 |
| Certificate of Qualification | 50 |
| College | 90 |
| University degree at bachelor level or above | 110 |
Neighbourhood Marital Status Stat
| Married | 300 |
| Widowed | 25 |
| Divorced | 35 |
| Never married | 175 |
| Living common law | 195 |
| Married or living common law | 490 |
| Not married and not living common law | 240 |
Neighbourhood Construction Date
| 1961 to 1980 | 185 |
| 1981 to 1990 | 80 |
| 1991 to 2000 | 45 |
| 2006 to 2010 | 15 |
| 1960 or before | 30 |









