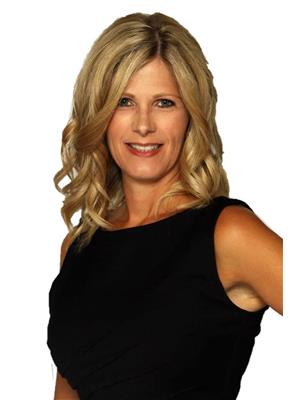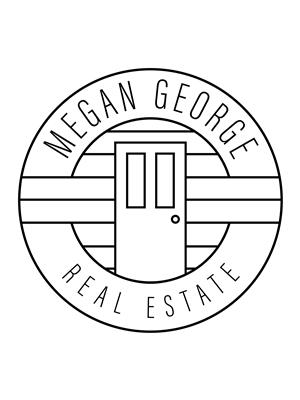24 26 Frecker Place, Placentia
- Bedrooms: 5
- Bathrooms: 3
- Living area: 4315 square feet
- Type: Residential
- Added: 38 days ago
- Updated: 37 days ago
- Last Checked: 10 hours ago
Great home on a double sized lot, in a sought after area of Placentia. Suitable for a growing family, which also has an in-law apartment to keep Nan and Pop close by. The main unit has four great size bedrooms, with one in the in-law apt. This home is very spacious, with so much privacy, and many spaces to just hang out, relax, enjoy a coffee, or catch up on some reading. The subdivision itself is off of that beaten path, its a great place for kids to grow up, and play without the worry of living in a high traffic area.There are two patio's ,one on each end of this home for that privacy I talked about. The Seller(s) hereby directs the listing Brokerage there will be no conveyance of any written signed offers prior to 7PM on the 8th day of November, 2024. (id:1945)
powered by

Property DetailsKey information about 24 26 Frecker Place
- Heating: Electric
- Stories: 1
- Year Built: 1977
- Structure Type: House
- Exterior Features: Vinyl siding
- Foundation Details: Concrete, Poured Concrete
Interior FeaturesDiscover the interior design and amenities
- Flooring: Hardwood, Other, Concrete Slab
- Appliances: Washer, Refrigerator, Dishwasher, Dryer
- Living Area: 4315
- Bedrooms Total: 5
Exterior & Lot FeaturesLearn about the exterior and lot specifics of 24 26 Frecker Place
- Water Source: Municipal water
- Lot Size Dimensions: 116x120x110
Location & CommunityUnderstand the neighborhood and community
- Common Interest: Freehold
Utilities & SystemsReview utilities and system installations
- Sewer: Municipal sewage system
Tax & Legal InformationGet tax and legal details applicable to 24 26 Frecker Place
- Tax Annual Amount: 1502
- Zoning Description: Res.
Room Dimensions
| Type | Level | Dimensions |
| Not known | Third level | 9.7X11.6 |
| Not known | Third level | 13X9.6 |
| Workshop | Basement | 10.7X8.4 |
| Laundry room | Lower level | 13.8X10.3 |
| Family room | Third level | 18.11X11.5 |
| Bedroom | Third level | 12X11.5 |
| Bath (# pieces 1-6) | Second level | 11.2X8 |
| Other | Second level | 5.5X5.4 |
| Primary Bedroom | Second level | 11X11.6 9X7 |
| Dining room | Main level | 14.9X8.6 |
| Bath (# pieces 1-6) | Third level | 8X7 |
| Not known | Third level | 10.11X9.8 |
| Other | Basement | 22.8x22.8 |
| Bedroom | Lower level | 22x12.6 |
| Porch | Third level | 10.6x9 |
| Bedroom | Third level | 7.5x5.6 |
| Porch | Third level | 10x5.8 |
| Bedroom | Second level | 9.7x8.7 |
| Other | Second level | 10.5x7.1 |
| Living room | Main level | 19.6x13.3 |
| Kitchen | Main level | 14.9x15 |

This listing content provided by REALTOR.ca
has
been licensed by REALTOR®
members of The Canadian Real Estate Association
members of The Canadian Real Estate Association
Nearby Listings Stat
Active listings
1
Min Price
$439,000
Max Price
$439,000
Avg Price
$439,000
Days on Market
37 days
Sold listings
0
Min Sold Price
$0
Max Sold Price
$0
Avg Sold Price
$0
Days until Sold
days












