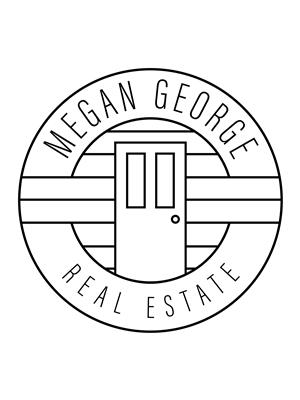220 Bonds Path, Placentia
- Bedrooms: 3
- Bathrooms: 2
- Living area: 1807 square feet
- Type: Residential
- Added: 38 days ago
- Updated: 38 days ago
- Last Checked: 8 hours ago
A Great family home with a perfect layout in one of Placentia's most sought after area's. This property is in pristine condition, and approximately 14 years old. Floors are pre-engineered joists. There is a mini split on the main floor, and one in the basement, which is unfinished, and just waiting for your personal touch. There is brand new hardwood throughout the main floor with ceramics in the kitchen, and bathrooms. It has a covered front and rear patio so you can flick on the BBQ regardless of the weather. The home is designed so that the primary bedroom, and ensuite are at the opposite end of the house as the other bedrooms. There is so much to say about this house, but there is nothing like walking through a home like this, and seeing for yourself. The Seller(s) hereby directs the listing Brokerage there will be no conveyance of any written signed offers prior to 7PM on the 8th day of November, 2024. (id:1945)
powered by

Property DetailsKey information about 220 Bonds Path
- Cooling: Air exchanger
- Heating: Baseboard heaters, Electric
- Stories: 1
- Year Built: 2010
- Structure Type: House
- Exterior Features: Vinyl siding
- Foundation Details: Concrete, Poured Concrete
- Architectural Style: Bungalow
Interior FeaturesDiscover the interior design and amenities
- Flooring: Hardwood, Mixed Flooring
- Appliances: Washer, Refrigerator, Whirlpool, Dishwasher, Stove, Dryer, Microwave
- Living Area: 1807
- Bedrooms Total: 3
Exterior & Lot FeaturesLearn about the exterior and lot specifics of 220 Bonds Path
- Water Source: Municipal water
- Parking Features: Attached Garage
- Lot Size Dimensions: 50x100 approx
Location & CommunityUnderstand the neighborhood and community
- Common Interest: Freehold
Utilities & SystemsReview utilities and system installations
- Sewer: Municipal sewage system
Tax & Legal InformationGet tax and legal details applicable to 220 Bonds Path
- Tax Annual Amount: 2671
- Zoning Description: Res.
Room Dimensions
| Type | Level | Dimensions |
| Storage | Main level | 4x5 |
| Not known | Main level | 18.3x19.6 |
| Laundry room | Main level | 8.4x6.2 |
| Bath (# pieces 1-6) | Main level | 8.9x5.8 |
| Bedroom | Main level | 10.10x11.9 |
| Bedroom | Main level | 12.7x11.9 |
| Other | Main level | 7.10x5.9 |
| Other | Main level | 6.2x5.9 |
| Ensuite | Main level | 14.6x10.1 |
| Primary Bedroom | Main level | 16.4x13.10 |
| Eating area | Main level | 11.2x12.2 |
| Kitchen | Main level | 12.4x11.5 |
| Living room | Main level | 13.8x15 |
| Foyer | Main level | 5.10x4.8 8x7 |

This listing content provided by REALTOR.ca
has
been licensed by REALTOR®
members of The Canadian Real Estate Association
members of The Canadian Real Estate Association
Nearby Listings Stat
Active listings
1
Min Price
$389,990
Max Price
$389,990
Avg Price
$389,990
Days on Market
38 days
Sold listings
2
Min Sold Price
$339,900
Max Sold Price
$550,000
Avg Sold Price
$444,950
Days until Sold
138 days











