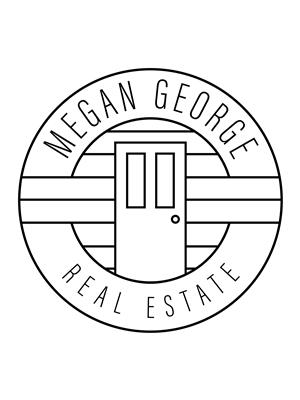19 Atlantic Avenue, Placentia
- Bedrooms: 3
- Bathrooms: 3
- Living area: 2130 square feet
- Type: Residential
- Added: 127 days ago
- Updated: 80 days ago
- Last Checked: 8 hours ago
This elegant two-storey executive home, just steps from the ocean and beach boardwalk, features a landscaped and fenced yard for added privacy. The grand foyer welcomes you with a hardwood staircase and exquisite hardwood floors throughout. The spacious kitchen and dining area featuring beautiful cabinetry and a center island with seating, is perfect for entertaining. Through the French doors, you will enter the sunk-in living room, where you can curl up next to the cozy propane fireplace. The main floor also offers an office and powder room. The second floor features three generous bedrooms, including a primary suite with double closets, an ensuite with a custom tile shower, and an adjoining bonus library. Rounding out the second floor is a spacious bathroom with the convenience of laundry facilities. The home is efficiently heated and cooled with 3 mini-split heat pumps. The property also offers a patio deck, paved driveway and a storage shed. Conveniently located within walking distance to schools, shopping and other local amenities. (id:1945)
powered by

Property DetailsKey information about 19 Atlantic Avenue
- Heating: Radiant heat, Oil
- Stories: 2
- Year Built: 1979
- Structure Type: House
- Exterior Features: Brick, Vinyl siding
- Foundation Details: Concrete
- Architectural Style: 2 Level
Interior FeaturesDiscover the interior design and amenities
- Flooring: Hardwood, Mixed Flooring
- Living Area: 2130
- Bedrooms Total: 3
- Bathrooms Partial: 1
Exterior & Lot FeaturesLearn about the exterior and lot specifics of 19 Atlantic Avenue
- Water Source: Municipal water
- Lot Size Dimensions: 161x35x150x102
Location & CommunityUnderstand the neighborhood and community
- Common Interest: Freehold
Utilities & SystemsReview utilities and system installations
- Sewer: Septic tank
Tax & Legal InformationGet tax and legal details applicable to 19 Atlantic Avenue
- Tax Year: 2024
- Tax Annual Amount: 1408
- Zoning Description: Res
Room Dimensions
| Type | Level | Dimensions |
| Bath (# pieces 1-6) | Second level | 11x13.5 |
| Bedroom | Second level | 11x13.5 |
| Bath (# pieces 1-6) | Second level | 4pc |
| Other | Second level | 13.5x4 |
| Ensuite | Second level | 3 pc |
| Primary Bedroom | Second level | 13.5x19 |
| Foyer | Main level | 13.5x21.5 |
| Bath (# pieces 1-6) | Main level | 2pc |
| Office | Main level | 13.5x9 |
| Living room | Main level | 13.5x16 |
| Kitchen | Main level | 13.5x26 |

This listing content provided by REALTOR.ca
has
been licensed by REALTOR®
members of The Canadian Real Estate Association
members of The Canadian Real Estate Association
Nearby Listings Stat
Active listings
1
Min Price
$359,900
Max Price
$359,900
Avg Price
$359,900
Days on Market
126 days
Sold listings
0
Min Sold Price
$0
Max Sold Price
$0
Avg Sold Price
$0
Days until Sold
days












