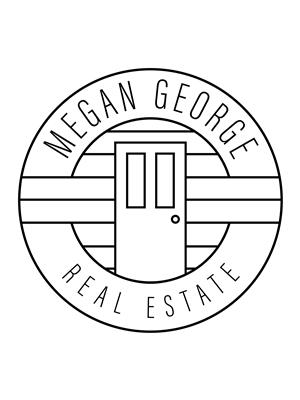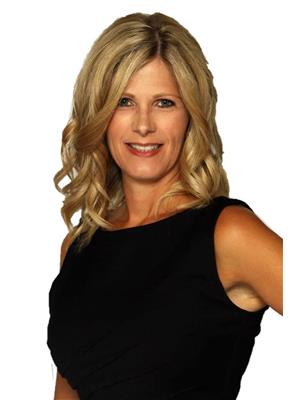11 Frecker Place Extension, Dunville
- Bedrooms: 3
- Bathrooms: 3
- Living area: 2150 square feet
- Type: Residential
- Added: 62 days ago
- Updated: 55 days ago
- Last Checked: 5 hours ago
This charming, well-maintained 3-bedroom, 2.5-bath split-entry home, just 11 years old, offers versatility and convenience with its prime location off the highway in Placentia. The main floor features an open conception kitchen/dining/living, 3 bedrooms, 2 full baths, and an attached garage. The backyard includes an oversized yard, storage shed and a small fenced area, perfect for pets. The mostly finished basement boasts a spacious rec room, half bath, entertainment/bar area, utility, and laundry room, with exterior access. Ideal for families or those seeking easy access to local amenities! A versatile and practical home in a great location! (id:1945)
powered by

Property DetailsKey information about 11 Frecker Place Extension
- Heating: Baseboard heaters, Electric
- Stories: 1
- Year Built: 2013
- Structure Type: House
- Exterior Features: Vinyl siding
- Foundation Details: Concrete
Interior FeaturesDiscover the interior design and amenities
- Flooring: Hardwood, Laminate
- Appliances: Washer, Dishwasher, Stove, Dryer, Microwave
- Living Area: 2150
- Bedrooms Total: 3
- Bathrooms Partial: 1
Exterior & Lot FeaturesLearn about the exterior and lot specifics of 11 Frecker Place Extension
- Water Source: Municipal water
- Parking Features: Attached Garage
- Lot Size Dimensions: 21.336x36.582
Location & CommunityUnderstand the neighborhood and community
- Common Interest: Freehold
Utilities & SystemsReview utilities and system installations
- Sewer: Municipal sewage system
Tax & Legal InformationGet tax and legal details applicable to 11 Frecker Place Extension
- Tax Annual Amount: 1960
- Zoning Description: Res.
Room Dimensions
| Type | Level | Dimensions |
| Not known | Main level | 16.1 x 18.10 |
| Porch | Main level | 7.11 x 5.1 |
| Foyer | Main level | 5.10 x 5.9 |
| Ensuite | Main level | 5.3 x 8.2 |
| Primary Bedroom | Main level | 12.0 x 14.6 |
| Bedroom | Main level | 10.0 x 10.11 |
| Bath (# pieces 1-6) | Main level | 5.3 x 8.9 |
| Bedroom | Main level | 8.10 x 8.9 |
| Kitchen | Main level | 11.7 x 11.4 |
| Dining room | Main level | 11.6 x 10.5 |
| Living room | Main level | 11.7 x 12.6 |
| Laundry room | Basement | 5.5 x 11.6 |
| Storage | Basement | 11.1 x 12.4 |
| Recreation room | Basement | 17.5 x 12.2 |
| Bath (# pieces 1-6) | Basement | 5.9 x 8.6 |
| Family room | Basement | 10.6 x 19.5 |
| Storage | Basement | 7.2 x 11.8 |

This listing content provided by REALTOR.ca
has
been licensed by REALTOR®
members of The Canadian Real Estate Association
members of The Canadian Real Estate Association
Nearby Listings Stat
Active listings
1
Min Price
$339,000
Max Price
$339,000
Avg Price
$339,000
Days on Market
62 days
Sold listings
0
Min Sold Price
$0
Max Sold Price
$0
Avg Sold Price
$0
Days until Sold
days












