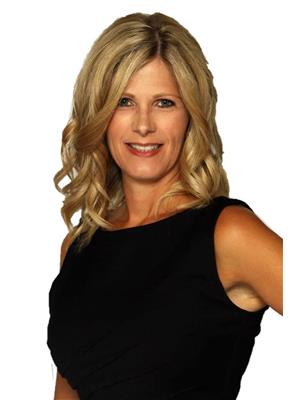1294 Main Road, Dunville Placentia
- Bedrooms: 5
- Bathrooms: 3
- Living area: 3150 square feet
- Type: Residential
- Added: 71 days ago
- Updated: 71 days ago
- Last Checked: 5 hours ago
This home has everything and MORE! Only 13 years old, in pristine condition, and with a million dollar view - this is one you don't want to miss. Ample space for everyone with 5 large bedrooms and 3 full baths, PLUS a heat pump on all 3 developed floors. In addtion there's a heat pump in the wired 12x16 shed, along with 2 more pre-fab sheds for all your storage needs. Total convenience with two kitchens and great potential to operate a beautiful air bnb as another income source or a rental space. This charming property is move-in-ready, don't miss the opportunity. (id:1945)
powered by

Property DetailsKey information about 1294 Main Road
- Cooling: Air exchanger
- Heating: Heat Pump, Electric
- Stories: 3
- Year Built: 2011
- Structure Type: House
- Exterior Features: Vinyl siding
- Foundation Details: Wood, Poured Concrete
- Architectural Style: 3 Level
Interior FeaturesDiscover the interior design and amenities
- Flooring: Hardwood, Laminate, Ceramic Tile
- Appliances: Refrigerator, Dishwasher, Stove, Microwave
- Living Area: 3150
- Bedrooms Total: 5
Exterior & Lot FeaturesLearn about the exterior and lot specifics of 1294 Main Road
- View: Ocean view, View
- Water Source: Municipal water
- Lot Size Dimensions: 70 x 120
Location & CommunityUnderstand the neighborhood and community
- Common Interest: Freehold
Utilities & SystemsReview utilities and system installations
- Sewer: Municipal sewage system
Tax & Legal InformationGet tax and legal details applicable to 1294 Main Road
- Tax Annual Amount: 2042
- Zoning Description: Res.
Room Dimensions
| Type | Level | Dimensions |
| Porch | Basement | 3 x 6 |
| Living room/Dining room | Basement | 14 x 21 |
| Laundry room | Basement | 5 x 6 |
| Bath (# pieces 1-6) | Basement | 4 x 10 |
| Bedroom | Basement | 13 x 14 |
| Bedroom | Basement | 9 x 9 |
| Other | Second level | 7 x 12 |
| Other | Second level | 5 x 10 |
| Bath (# pieces 1-6) | Second level | 9 x 12 |
| Primary Bedroom | Second level | 12 x 21 |
| Bedroom | Second level | 12 x 18 |
| Foyer | Main level | 7 x 13 |
| Bedroom | Main level | 13 x 14 |
| Laundry room | Main level | 5 x 10 |
| Kitchen | Main level | 14 x 15 |
| Living room | Main level | 13 x 18 |

This listing content provided by REALTOR.ca
has
been licensed by REALTOR®
members of The Canadian Real Estate Association
members of The Canadian Real Estate Association
Nearby Listings Stat
Active listings
1
Min Price
$349,900
Max Price
$349,900
Avg Price
$349,900
Days on Market
71 days
Sold listings
0
Min Sold Price
$0
Max Sold Price
$0
Avg Sold Price
$0
Days until Sold
days











