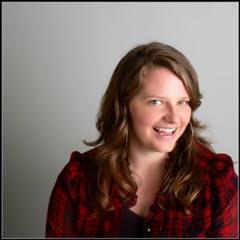98 Morningside Drive, Vernon
- Bedrooms: 5
- Bathrooms: 3
- Living area: 3724 square feet
- Type: Residential
Source: Public Records
Note: This property is not currently for sale or for rent on Ovlix.
We have found 6 Houses that closely match the specifications of the property located at 98 Morningside Drive with distances ranging from 2 to 10 kilometers away. The prices for these similar properties vary between 634,900 and 874,900.
Recently Sold Properties
Nearby Places
Name
Type
Address
Distance
Sparkling Hill Resort
Lodging
888 Sparkling Place
5.7 km
Ellison Provincial Park
Park
Vernon
5.8 km
Truman Dagnus Locheed Provincial Park
Park
Vernon
6.3 km
The Outback Vernon Resort
Real estate agency
9845 Eastside Rd
6.3 km
Blue Heron Waterfront Pub & Restaurant
Bar
7673 Okanagan Landing Rd
7.8 km
Vernon Airport
Airport
Vernon
9.7 km
Kekuli Bay Provincial Park
Park
Vernon
9.7 km
Creekside Landing Ltd
Restaurant
6190 Okanagan Landing Rd
10.5 km
Clarence Fulton Secondary
School
2301 Fulton Rd
11.2 km
Buy-Low Foods
Grocery or supermarket
Suite 108-5301 25 Ave
11.4 km
Davison Orchards Country Village
Food
3111 Davison Rd
11.8 km
Planet Bee Honey Farm & Honeymoon Meadery
Bar
5011 Bella Vista Rd
11.9 km
Property Details
- Roof: Asphalt shingle, Unknown
- Cooling: See Remarks
- Heating: Forced air, See remarks
- Stories: 2
- Year Built: 2005
- Structure Type: House
- Exterior Features: Brick, Stucco
Interior Features
- Flooring: Tile, Hardwood, Carpeted
- Appliances: Refrigerator, Dishwasher, Oven, Microwave, Washer & Dryer
- Living Area: 3724
- Bedrooms Total: 5
- Fireplaces Total: 2
- Fireplace Features: Wood, Conventional, Propane, Unknown
Exterior & Lot Features
- Lot Features: Central island, Balcony
- Water Source: Community Water User's Utility
- Lot Size Units: acres
- Parking Total: 2
- Parking Features: Attached Garage, RV, See Remarks
- Lot Size Dimensions: 0.49
Location & Community
- Common Interest: Freehold
Utilities & Systems
- Sewer: Septic tank
Tax & Legal Information
- Zoning: Unknown
- Parcel Number: 026-068-508
- Tax Annual Amount: 3298.03
Additional Features
- Security Features: Smoke Detector Only
Welcome to Westside! Loewen behold is proud to present this lovely corner lot with a beautiful. large family home and ample parking for all of your toys! You will find Pride of Ownership in this 5 bedroom, 3 1/2 bath home. Recent updates include a newer hot water tank, newer appliances in the upstairs kitchen, built in vac, gutter guards and newer hardwood flooring upstairs. The main floor has an open floor plan that includes a large kitchen island, dining area and access to your new vinyl covered deck with metal roof and sunshade off your sunken living room. This area also boosts custom roller shades with custom blinds throughout the whole house. The second bedroom has direct access to the main bathroom and there is a bonus room above the garage that would be perfect for a little's playroom as it has a lower ceiling. The laundry which is located beside the bonus room has an extra potty within so your littles won't have to travel far. Lower level has been redone to offer a 2 bedroom unauthorized suite for family and friends. Outside you will find lane way access which allows you to drive around the property making it ideal to pull your RV through. It also has a partially fenced yard for your pup, a shed and fire pit with a fire hydrant at the end of the driveway. The garage has high ceilings with the bonus room above. This parklike property is a must see and is located in a desirable cul de sac location! Book your viewing today and be the first to call this house your home! (id:1945)
Demographic Information
Neighbourhood Education
| Bachelor's degree | 35 |
| University / Below bachelor level | 30 |
| Certificate of Qualification | 105 |
| College | 180 |
| University degree at bachelor level or above | 45 |
Neighbourhood Marital Status Stat
| Married | 450 |
| Widowed | 15 |
| Divorced | 50 |
| Separated | 15 |
| Never married | 125 |
| Living common law | 145 |
| Married or living common law | 595 |
| Not married and not living common law | 210 |
Neighbourhood Construction Date
| 1961 to 1980 | 75 |
| 1981 to 1990 | 70 |
| 1991 to 2000 | 120 |
| 2001 to 2005 | 75 |
| 2006 to 2010 | 110 |










