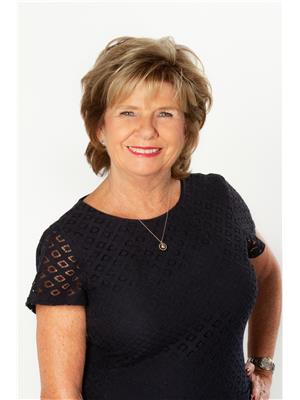6690 Orchard Hill Road, Vernon
- Bedrooms: 3
- Bathrooms: 3
- Living area: 2106 square feet
- Type: Residential
- Added: 56 days ago
- Updated: 41 days ago
- Last Checked: 6 hours ago
Great Bella Vista Family Home! Priced Below Assessment. This home has 3 bedrooms and 1 1/2 Baths on the top main floor, with your Livingroom, Dining area and kitchen, which leads you to a covered deck. The entry level has a large Recreation Room, Office area, Bath and Laundry below. This home needs some TLC., although, some upgrades over the years include; Roof 2014, Windows 2008 and A/C 2018. Plenty of parking on the drive way, including a one car attached garage (basement entry). Outside, you have a large yard with views, 12 X 10 storage/garden shed, 1 Apricot and 2 Peach Trees. (id:1945)
powered by

Property DetailsKey information about 6690 Orchard Hill Road
- Roof: Asphalt shingle, Unknown
- Cooling: Central air conditioning
- Heating: Forced air, See remarks
- Stories: 2
- Year Built: 1978
- Structure Type: House
Interior FeaturesDiscover the interior design and amenities
- Appliances: Washer, Refrigerator, Oven - Electric, Dishwasher, Dryer, Freezer
- Living Area: 2106
- Bedrooms Total: 3
- Fireplaces Total: 1
- Bathrooms Partial: 1
- Fireplace Features: Gas, Unknown
Exterior & Lot FeaturesLearn about the exterior and lot specifics of 6690 Orchard Hill Road
- Water Source: Municipal water
- Lot Size Units: acres
- Parking Total: 1
- Parking Features: Attached Garage, See Remarks
- Lot Size Dimensions: 0.24
Location & CommunityUnderstand the neighborhood and community
- Common Interest: Freehold
- Community Features: Pets Allowed
Utilities & SystemsReview utilities and system installations
- Sewer: Septic tank
Tax & Legal InformationGet tax and legal details applicable to 6690 Orchard Hill Road
- Zoning: Unknown
- Parcel Number: 005-726-018
- Tax Annual Amount: 3222
Room Dimensions

This listing content provided by REALTOR.ca
has
been licensed by REALTOR®
members of The Canadian Real Estate Association
members of The Canadian Real Estate Association
Nearby Listings Stat
Active listings
29
Min Price
$569,000
Max Price
$1,999,000
Avg Price
$899,858
Days on Market
112 days
Sold listings
10
Min Sold Price
$710,000
Max Sold Price
$1,995,000
Avg Sold Price
$1,003,364
Days until Sold
129 days
Nearby Places
Additional Information about 6690 Orchard Hill Road





























































