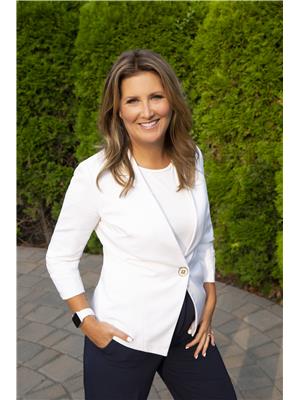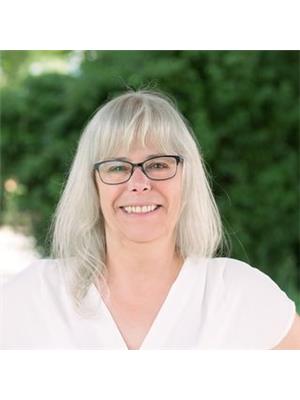1768 Gallon Avenue, Lumby
- Bedrooms: 4
- Bathrooms: 3
- Living area: 1941 square feet
- Type: Residential
- Added: 57 days ago
- Updated: 7 days ago
- Last Checked: 1 minutes ago
Welcome to this brand-new gem at The Edge in Lumby. This modern home boasts a total of 4 bedrooms and 3 bathrooms. Inside, the heart of the home features quartz kitchen countertops—a perfect blend of style and functionality. The vinyl flooring adds a touch of modernity, while the natural gas BBQ outlets make outdoor entertaining a breeze. As you step onto the covered deck, prepare to be mesmerized by the views of the surrounding mountains and valleys. But that’s not all! The first level features a self-contained 1-bedroom, 1-bathroom suite with a separate entrance—a perfect space for guests, in-laws, or potential rental income. And for peace of mind, both the house and suite are equipped with a fire sprinkler system. Additional features include 9-foot ceilings throughout the house, ceiling fans in all bedrooms, and thoughtful soundproofing and double 5/8"" drywall between floors. Don’t miss out on this exceptional property—schedule your private tour today! (id:1945)
powered by

Property DetailsKey information about 1768 Gallon Avenue
- Roof: Asphalt shingle, Unknown
- Cooling: Central air conditioning
- Heating: Forced air
- Stories: 2
- Year Built: 2024
- Structure Type: House
- Exterior Features: Composite Siding
Interior FeaturesDiscover the interior design and amenities
- Basement: Full
- Flooring: Vinyl
- Appliances: Washer, Refrigerator, Range - Electric, Dishwasher, Dryer
- Living Area: 1941
- Bedrooms Total: 4
Exterior & Lot FeaturesLearn about the exterior and lot specifics of 1768 Gallon Avenue
- View: Mountain view, Valley view, View (panoramic)
- Lot Features: Balcony
- Water Source: Municipal water
- Lot Size Units: acres
- Parking Total: 3
- Parking Features: Attached Garage
- Lot Size Dimensions: 0.11
Location & CommunityUnderstand the neighborhood and community
- Common Interest: Freehold
Utilities & SystemsReview utilities and system installations
- Sewer: Municipal sewage system
Tax & Legal InformationGet tax and legal details applicable to 1768 Gallon Avenue
- Zoning: Unknown
- Parcel Number: 031-849-636
- Tax Annual Amount: 697.06
Additional FeaturesExplore extra features and benefits
- Security Features: Sprinkler System-Fire, Smoke Detector Only
Room Dimensions

This listing content provided by REALTOR.ca
has
been licensed by REALTOR®
members of The Canadian Real Estate Association
members of The Canadian Real Estate Association
Nearby Listings Stat
Active listings
5
Min Price
$539,900
Max Price
$1,099,000
Avg Price
$795,580
Days on Market
62 days
Sold listings
4
Min Sold Price
$565,000
Max Sold Price
$834,500
Avg Sold Price
$673,375
Days until Sold
133 days
Nearby Places
Additional Information about 1768 Gallon Avenue















































