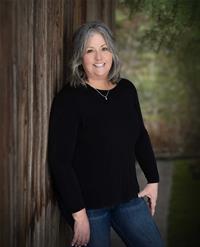9418 Dawe Drive, Coldstream
- Bedrooms: 1
- Bathrooms: 3
- Living area: 2341 square feet
- Type: Residential
- Added: 86 days ago
- Updated: 83 days ago
- Last Checked: 21 hours ago
Custom built home on .28 of an Acre in the much desired area of Lavington. The Primary Bedroom Suite is located on the main floor with 5 piece ensuite and walk-in closet. Open concept Living Room with gas fireplace, Dining area and island Kitchen offers a great space for entertaining. Just off the kitchen is a large walk in pantry with plenty of storage. Completing the main floor is a 4 piece bath and a giant size laundry room with sink and loads off counter space. The lower level showcases an extremely large Rec/Family room with pellet stove and slate pool table, 2 Dens (possible bedrooms if windows were added) with fresh air vents, 2 piece bath and cold storage area. Garage is also accessible from this lower level. Stepping outside from the main floor dining be captivated by the private luxurious landscaped yard with pond, underground sprinklers, cedar fence, workshop with attached fully self automated green house and cedar gazebo. The heated double garage has staircase to basement and there is loads of room for additional uncovered parking and your RV or other toys. Don’t miss out on this great home! (id:1945)
powered by

Property DetailsKey information about 9418 Dawe Drive
- Roof: Asphalt shingle, Unknown
- Cooling: Central air conditioning
- Heating: Forced air, See remarks
- Stories: 2
- Year Built: 1999
- Structure Type: House
- Exterior Features: Stucco
Interior FeaturesDiscover the interior design and amenities
- Basement: Full
- Flooring: Carpeted, Linoleum
- Appliances: Washer, Refrigerator, Oven - Electric, Dishwasher, Dryer
- Living Area: 2341
- Bedrooms Total: 1
- Fireplaces Total: 1
- Bathrooms Partial: 1
- Fireplace Features: Stove
Exterior & Lot FeaturesLearn about the exterior and lot specifics of 9418 Dawe Drive
- Water Source: Municipal water
- Lot Size Units: acres
- Parking Total: 2
- Parking Features: Attached Garage, Heated Garage
- Lot Size Dimensions: 0.28
Location & CommunityUnderstand the neighborhood and community
- Common Interest: Freehold
- Community Features: Pets Allowed
Utilities & SystemsReview utilities and system installations
- Sewer: Septic tank
Tax & Legal InformationGet tax and legal details applicable to 9418 Dawe Drive
- Zoning: Unknown
- Parcel Number: 023-544-805
- Tax Annual Amount: 3471.77
Room Dimensions
| Type | Level | Dimensions |
| Utility room | Lower level | 6'3'' x 7'2'' |
| Storage | Lower level | 8'2'' x 7'10'' |
| Den | Lower level | 9'5'' x 10'4'' |
| Den | Lower level | 9'5'' x 10'4'' |
| 2pc Bathroom | Lower level | 4'10'' x 6'10'' |
| Recreation room | Lower level | 20'11'' x 32' |
| Other | Main level | 22'11'' x 23'5'' |
| Laundry room | Main level | 12'2'' x 12'2'' |
| Other | Main level | ' x ' |
| 4pc Ensuite bath | Main level | 10'2'' x 13' |
| Primary Bedroom | Main level | 13'7'' x 10'10'' |
| 4pc Bathroom | Main level | 5' x 10'1'' |
| Pantry | Main level | 7'10'' x 6' |
| Kitchen | Main level | 10'4'' x 8'8'' |
| Dining room | Main level | 11'9'' x 11'10'' |
| Living room | Main level | 15'5'' x 15'10'' |

This listing content provided by REALTOR.ca
has
been licensed by REALTOR®
members of The Canadian Real Estate Association
members of The Canadian Real Estate Association
Nearby Listings Stat
Active listings
5
Min Price
$699,000
Max Price
$2,099,000
Avg Price
$1,177,400
Days on Market
101 days
Sold listings
1
Min Sold Price
$1,499,900
Max Sold Price
$1,499,900
Avg Sold Price
$1,499,900
Days until Sold
250 days
















