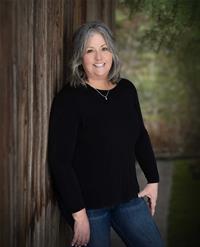309 Albers Road, Lumby
- Bedrooms: 3
- Bathrooms: 2
- Living area: 1189 square feet
- Type: Residential
- Added: 98 days ago
- Updated: 48 days ago
- Last Checked: 17 hours ago
Welcome to your peaceful retreat just minutes from Lumby! Set on 9.69 acres of usable land on a quiet no-thru road, this first-time-on-the-market family home offers the perfect balance of privacy and convenience. Featuring 3 bedrooms upstairs with the option for 2 more in the basement, this home is ideal for a growing family. The well provides 5 GPM and is 40 feet deep, while the geo thermal furnace and cozy gas fireplace in the living room ensure warmth on cold winter days. The roof is approx. 10 years old, and the windows on the main floor have been updated, although the basement windows remain original. The master bedroom boasts a private 2-piece ensuite for added comfort. With numerous outbuildings for storage and space to spare, the property is perfect for a hobby farm, offering room for horses, cows, goats, and more. Enjoy lazy summer days lounging by the in-ground pool. This property has great potential for a sustainable lifestyle in a serene setting with stunning mountain views. Make this charming country home your own! (id:1945)
powered by

Property DetailsKey information about 309 Albers Road
- Roof: Asphalt shingle, Unknown
- Heating: Forced air
- Stories: 2
- Year Built: 1972
- Structure Type: House
- Exterior Features: Vinyl siding
Interior FeaturesDiscover the interior design and amenities
- Basement: Full
- Flooring: Carpeted, Linoleum
- Appliances: Washer, Refrigerator, Range - Electric, Dishwasher, Dryer, Microwave
- Living Area: 1189
- Bedrooms Total: 3
- Fireplaces Total: 1
- Bathrooms Partial: 1
- Fireplace Features: Gas, Unknown
Exterior & Lot FeaturesLearn about the exterior and lot specifics of 309 Albers Road
- View: Mountain view
- Lot Features: Private setting
- Water Source: Well
- Lot Size Units: acres
- Parking Total: 20
- Pool Features: Inground pool, Outdoor pool
- Parking Features: Carport, See Remarks
- Lot Size Dimensions: 9.69
Location & CommunityUnderstand the neighborhood and community
- Common Interest: Freehold
- Community Features: Family Oriented, Rural Setting, Pets Allowed
Utilities & SystemsReview utilities and system installations
- Sewer: Septic tank
Tax & Legal InformationGet tax and legal details applicable to 309 Albers Road
- Zoning: Unknown
- Parcel Number: 013-592-556
- Tax Annual Amount: 1133.8
Room Dimensions

This listing content provided by REALTOR.ca
has
been licensed by REALTOR®
members of The Canadian Real Estate Association
members of The Canadian Real Estate Association
Nearby Listings Stat
Active listings
2
Min Price
$849,000
Max Price
$899,000
Avg Price
$874,000
Days on Market
63 days
Sold listings
1
Min Sold Price
$2,599,000
Max Sold Price
$2,599,000
Avg Sold Price
$2,599,000
Days until Sold
210 days
Nearby Places
Additional Information about 309 Albers Road









































