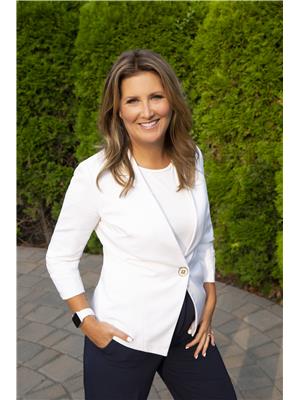9486 Angus Drive, Coldstream
- Bedrooms: 4
- Bathrooms: 3
- Living area: 2803 square feet
- Type: Residential
- Added: 107 days ago
- Updated: 6 days ago
- Last Checked: 5 hours ago
Discover your dream home on a .64-acre lot in a quiet, family-friendly neighborhood. This spacious three-level split residence features 4 bedrooms and 3 bathrooms, ideal for a growing family. Natural light fills the living area, seamlessly connecting to the dining room. The kitchen leads to a large covered patio, perfect for family gatherings. The fully fenced backyard is a haven for outdoor fun, boasting an above-ground pool and a fire pit for memorable family nights. The upper level hosts 3 of the 4 bedrooms, while the 4th bedroom is conveniently located downstairs. The basement offers a separate entrance, one bedroom, and a bath—ideal for guests or suite potential. Located within walking distance to Lavington Elementary and a park with an outdoor pool, this home blends character with charming details, providing the perfect setting for creating lasting memories. Don’t miss out on this incredible opportunity—contact us today to schedule a viewing and make this dream home yours! (id:1945)
powered by

Property DetailsKey information about 9486 Angus Drive
- Cooling: Window air conditioner
- Heating: Forced air
- Stories: 3
- Year Built: 1987
- Structure Type: House
Interior FeaturesDiscover the interior design and amenities
- Flooring: Laminate, Carpeted
- Appliances: Refrigerator, Range - Electric, Dishwasher, Microwave, Washer & Dryer
- Living Area: 2803
- Bedrooms Total: 4
Exterior & Lot FeaturesLearn about the exterior and lot specifics of 9486 Angus Drive
- Lot Features: Balcony
- Water Source: Municipal water
- Lot Size Units: acres
- Pool Features: Above ground pool
- Parking Features: See Remarks
- Lot Size Dimensions: 0.64
Location & CommunityUnderstand the neighborhood and community
- Common Interest: Freehold
Utilities & SystemsReview utilities and system installations
- Sewer: Septic tank
Tax & Legal InformationGet tax and legal details applicable to 9486 Angus Drive
- Zoning: Unknown
- Parcel Number: 002-943-166
- Tax Annual Amount: 3206.54
Room Dimensions

This listing content provided by REALTOR.ca
has
been licensed by REALTOR®
members of The Canadian Real Estate Association
members of The Canadian Real Estate Association
Nearby Listings Stat
Active listings
5
Min Price
$699,000
Max Price
$2,099,000
Avg Price
$1,177,400
Days on Market
107 days
Sold listings
1
Min Sold Price
$1,049,000
Max Sold Price
$1,049,000
Avg Sold Price
$1,049,000
Days until Sold
71 days
Nearby Places
Additional Information about 9486 Angus Drive



























































