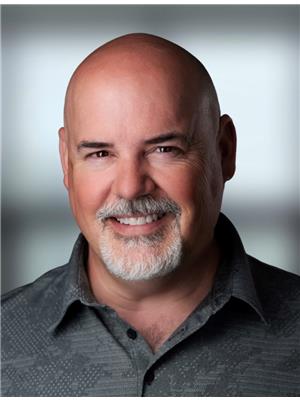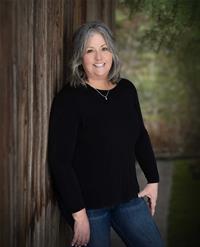9660 School Road, Coldstream
- Bedrooms: 4
- Bathrooms: 1
- Living area: 1099 square feet
- Type: Residential
- Added: 67 days ago
- Updated: 21 days ago
- Last Checked: 2 hours ago
Welcome to this ready to move in completely updated 4 bedroom, 1 bath home located on a flat 0.27-acre lot in the family-friendly community of Lavington. With its ideal location close to the local schools and park, this home offers a perfect blend of comfort, convenience, and opportunity, making it an excellent choice for small families or first time home buyers. The open plan living and dining space is filled with natural light, creating a warm and welcoming environment for relaxing or entertaining leading to a modern and well laid-out kitchen. The bathroom has been extensively renovated with custom tile, vanity, flooring and more! There is a full laundry set on the main floor and the home has lots of thoughtful touches including finished closets and cupboards, updated lighting etc. The large level and fenced grassed yard has newly installed grass and irrigation ready for outdoor activities, gardening and is the perfect space for kids to play or for summer BBQs with friends and family. A brand new engineered septic system has recently been installed. Lavington is just a short drive to Vernon for additional shopping, dining, and entertainment and boasts a country lifestyle with everything the City has to offer nearby! (id:1945)
powered by

Property DetailsKey information about 9660 School Road
- Roof: Asphalt shingle, Unknown
- Cooling: Central air conditioning
- Heating: Forced air, See remarks
- Stories: 1
- Year Built: 1953
- Structure Type: House
- Exterior Features: Wood, Stucco
Interior FeaturesDiscover the interior design and amenities
- Basement: Partial
- Living Area: 1099
- Bedrooms Total: 4
- Fireplaces Total: 1
- Fireplace Features: Unknown, Decorative
Exterior & Lot FeaturesLearn about the exterior and lot specifics of 9660 School Road
- View: Mountain view, Valley view, View (panoramic)
- Lot Features: Level lot, Private setting
- Water Source: Municipal water
- Lot Size Units: acres
- Parking Features: See Remarks
- Lot Size Dimensions: 0.27
Location & CommunityUnderstand the neighborhood and community
- Common Interest: Freehold
- Community Features: Family Oriented, Rural Setting
Utilities & SystemsReview utilities and system installations
- Sewer: Septic tank
Tax & Legal InformationGet tax and legal details applicable to 9660 School Road
- Zoning: Unknown
- Parcel Number: 002-494-302
- Tax Annual Amount: 1485.14
Room Dimensions
| Type | Level | Dimensions |
| Bedroom | Main level | 10'7'' x 8'8'' |
| 3pc Bathroom | Main level | 8'9'' x 7'3'' |
| Bedroom | Main level | 13'1'' x 7'7'' |
| Bedroom | Main level | 10'7'' x 8'9'' |
| Primary Bedroom | Main level | 12'6'' x 10'10'' |
| Living room | Main level | 20'6'' x 13'1'' |
| Foyer | Main level | 7'7'' x 7'5'' |
| Kitchen | Main level | 8'1'' x 12'3'' |

This listing content provided by REALTOR.ca
has
been licensed by REALTOR®
members of The Canadian Real Estate Association
members of The Canadian Real Estate Association
Nearby Listings Stat
Active listings
1
Min Price
$584,000
Max Price
$584,000
Avg Price
$584,000
Days on Market
67 days
Sold listings
1
Min Sold Price
$929,000
Max Sold Price
$929,000
Avg Sold Price
$929,000
Days until Sold
141 days
















