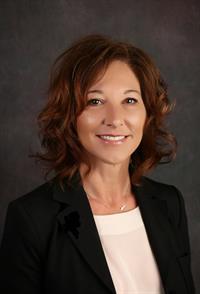7316 37 Streetclose, Lloydminster
- Bedrooms: 5
- Bathrooms: 3
- Living area: 1340 square feet
- Type: Residential
- Added: 17 days ago
- Updated: 2 days ago
- Last Checked: 7 hours ago
Stylish and Functional Living! This stunning property offers generous space both indoors and outdoors. The heart of the home features a large kitchen that flows seamlessly into the dining and living areas, creating a bright and inviting atmosphere for family gatherings. This residence is equipped with central AC ensuring year-round comfort. On the main level, you'll find two well-sized bedrooms and a modern 4-piece bathroom. Upstairs, the expansive master bedroom boasts a spacious walk-in closet and a chic 3-piece ensuite. The lower level includes two additional comfortable bedrooms, a roomy family area and a laundry/utility room. With easy access to shops, schools, and restaurants, this home is perfectly situated on a peaceful cul-de-sac. RV parking in the front yard, a concrete stamped fire pad in the back and a huge concrete ground slab with a gazebo. Double attached garage with a pull-down screen in the big garage door plus a screen door installed on the side door. There's a sliding screen door also installed on the back patio door as well. Don't miss out on this exceptional opportunity! Check out the 3D Virtual tour. (id:1945)
powered by

Property Details
- Cooling: Central air conditioning
- Heating: Forced air, Natural gas, Other
- Year Built: 2015
- Structure Type: House
- Exterior Features: Stone, Vinyl siding
- Foundation Details: Wood
- Architectural Style: Bi-level
- Construction Materials: Wood frame
Interior Features
- Basement: Finished, Full
- Flooring: Laminate, Carpeted, Linoleum
- Appliances: Refrigerator, Dishwasher, Stove, Microwave Range Hood Combo, Window Coverings, Garage door opener
- Living Area: 1340
- Bedrooms Total: 5
- Above Grade Finished Area: 1340
- Above Grade Finished Area Units: square feet
Exterior & Lot Features
- Lot Features: Cul-de-sac, See remarks, Gas BBQ Hookup
- Lot Size Units: square feet
- Parking Total: 4
- Parking Features: Attached Garage, Garage, RV, Concrete, Heated Garage
- Lot Size Dimensions: 5360.00
Location & Community
- Common Interest: Freehold
- Subdivision Name: Parkview Estates
Tax & Legal Information
- Tax Lot: 38
- Tax Year: 2024
- Tax Block: 25
- Parcel Number: 0035895391
- Tax Annual Amount: 3893.48
- Zoning Description: R1
Room Dimensions

This listing content provided by REALTOR.ca has
been licensed by REALTOR®
members of The Canadian Real Estate Association
members of The Canadian Real Estate Association














