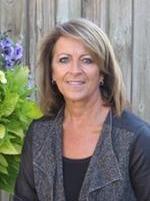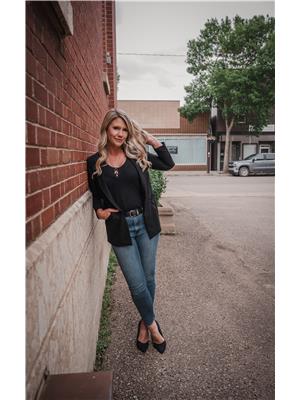Lot 1 Blk 2 Plan 0123707 Ne 18 50 1 W 4, Rural Vermilion River County Of
- Bedrooms: 5
- Bathrooms: 3
- Living area: 1306 square feet
- Type: Residential
- Added: 180 days ago
- Updated: 16 days ago
- Last Checked: 22 hours ago
Alberta side private acreage situated on 8.85 Acres within 10 minutes to Lloydminster. Over 1300 sq.ft in this raised bungalow and NUMEROUS updates throughout! 5 bedrooms (3 up/2 down) and 4 bathrooms. Open concept with lots of natural lighting. Nestled in a park like setting, including a dugout,heated barn, corrals, triple detached garage (24x36) and more! Lloydminster School Division. Furnace is propane heat/wood combination. Drilled well. (id:1945)
powered by

Property DetailsKey information about Lot 1 Blk 2 Plan 0123707 Ne 18 50 1 W 4
- Cooling: Central air conditioning
- Heating: Propane, See remarks, Wood
- Stories: 1
- Year Built: 1983
- Structure Type: House
- Foundation Details: Wood
- Architectural Style: Bungalow
- Construction Materials: Wood frame
Interior FeaturesDiscover the interior design and amenities
- Basement: Finished, Full
- Flooring: Laminate, Carpeted, Linoleum
- Appliances: Refrigerator, Water softener, Dishwasher, Stove, Microwave Range Hood Combo, Window Coverings, Garage door opener, Washer & Dryer
- Living Area: 1306
- Bedrooms Total: 5
- Fireplaces Total: 1
- Bathrooms Partial: 1
- Above Grade Finished Area: 1306
- Above Grade Finished Area Units: square feet
Exterior & Lot FeaturesLearn about the exterior and lot specifics of Lot 1 Blk 2 Plan 0123707 Ne 18 50 1 W 4
- Lot Features: See remarks, No Smoking Home
- Water Source: Private Utility
- Lot Size Units: acres
- Parking Total: 10
- Parking Features: Detached Garage
- Lot Size Dimensions: 8.00
Location & CommunityUnderstand the neighborhood and community
- Common Interest: Freehold
Utilities & SystemsReview utilities and system installations
- Sewer: Private sewer, Septic Field
- Utilities: Water, Sewer, Electricity
Tax & Legal InformationGet tax and legal details applicable to Lot 1 Blk 2 Plan 0123707 Ne 18 50 1 W 4
- Tax Lot: 1
- Tax Year: 2023
- Tax Block: 2
- Parcel Number: 0028961100
- Zoning Description: ACR
Room Dimensions
| Type | Level | Dimensions |
| Living room | Main level | 14.00 Ft x 22.00 Ft |
| Other | Main level | 13.00 Ft x 22.00 Ft |
| Other | Main level | 6.00 Ft x 6.00 Ft |
| 2pc Bathroom | Main level | 4.00 Ft x 3.00 Ft |
| Primary Bedroom | Main level | 12.00 Ft x 13.00 Ft |
| 3pc Bathroom | Main level | 5.00 Ft x 4.00 Ft |
| Bedroom | Main level | 8.00 Ft x 10.00 Ft |
| Bedroom | Main level | 10.00 Ft x 9.00 Ft |
| Family room | Basement | 20.00 Ft x 14.00 Ft |
| Den | Basement | 8.00 Ft x 12.00 Ft |
| Storage | Basement | 6.00 Ft x 9.00 Ft |
| Bedroom | Basement | 12.00 Ft x 11.00 Ft |
| Bedroom | Basement | 20.00 Ft x 14.00 Ft |
| Other | Basement | 6.00 Ft x 9.00 Ft |
| Laundry room | Basement | 9.00 Ft x 8.00 Ft |
| Furnace | Basement | 7.00 Ft x 16.00 Ft |
| 3pc Bathroom | Basement | 6.00 Ft x 12.00 Ft |

This listing content provided by REALTOR.ca
has
been licensed by REALTOR®
members of The Canadian Real Estate Association
members of The Canadian Real Estate Association
Nearby Listings Stat
Active listings
1
Min Price
$567,900
Max Price
$567,900
Avg Price
$567,900
Days on Market
179 days
Sold listings
0
Min Sold Price
$0
Max Sold Price
$0
Avg Sold Price
$0
Days until Sold
days

















