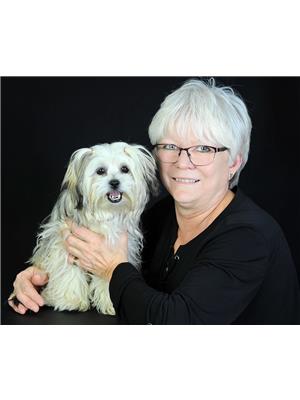472 Fred Street, Winchester
- Bedrooms: 4
- Bathrooms: 2
- Type: Residential
- Added: 38 days ago
- Updated: 37 days ago
- Last Checked: 9 hours ago
Simply stunning and spacious 4 bedroom 2 full bath century home! Come and see the upgraded kitchen with tin ceilings, granite countertops and built-in appliances. The main level offers a separate dining room, two living rooms, one of which has a natural gas fireplace, and a full (huge) main bathroom with laundry. Head up the 2-sided staircase to find all 4 bedrooms upstairs, a walk-through closet, and another full bathroom. The charm and character follows you throughout the home with hardwood flooring, transom windows, pocket doors and the second-level balcony. The attached garage offers two parking spaces and tons of storage in the loft on the second level. Enjoy a fully fenced back yard with a stamped concrete patio and an above ground pool (which requires a new liner). Located in a quiet neighbourhood in Winchester, just walking distance to the elementary school, hospital or all the shopping available in town! Still communting? Ottawa south is only 30 min away! (id:1945)
powered by

Property DetailsKey information about 472 Fred Street
- Cooling: Window air conditioner
- Heating: Forced air, Natural gas
- Stories: 2
- Year Built: 1890
- Structure Type: House
- Exterior Features: Aluminum siding, Siding
- Foundation Details: Stone, Block
Interior FeaturesDiscover the interior design and amenities
- Basement: Unfinished, Full, Low
- Flooring: Tile, Hardwood, Wood
- Appliances: Washer, Refrigerator, Dryer, Cooktop, Oven - Built-In, Hood Fan
- Bedrooms Total: 4
- Fireplaces Total: 1
Exterior & Lot FeaturesLearn about the exterior and lot specifics of 472 Fred Street
- Lot Features: Balcony, Automatic Garage Door Opener
- Water Source: Municipal water
- Parking Total: 5
- Pool Features: Above ground pool
- Parking Features: Attached Garage, Oversize, Inside Entry
- Lot Size Dimensions: 94.1 ft X 119 ft
Location & CommunityUnderstand the neighborhood and community
- Common Interest: Freehold
- Community Features: Family Oriented
Utilities & SystemsReview utilities and system installations
- Sewer: Municipal sewage system
- Utilities: Fully serviced
Tax & Legal InformationGet tax and legal details applicable to 472 Fred Street
- Tax Year: 2023
- Parcel Number: 661500209
- Tax Annual Amount: 2747
- Zoning Description: Residential (R2)
Room Dimensions

This listing content provided by REALTOR.ca
has
been licensed by REALTOR®
members of The Canadian Real Estate Association
members of The Canadian Real Estate Association
Nearby Listings Stat
Active listings
3
Min Price
$585,000
Max Price
$689,900
Avg Price
$649,933
Days on Market
31 days
Sold listings
3
Min Sold Price
$399,900
Max Sold Price
$625,000
Avg Sold Price
$541,600
Days until Sold
25 days
Nearby Places
Additional Information about 472 Fred Street








































