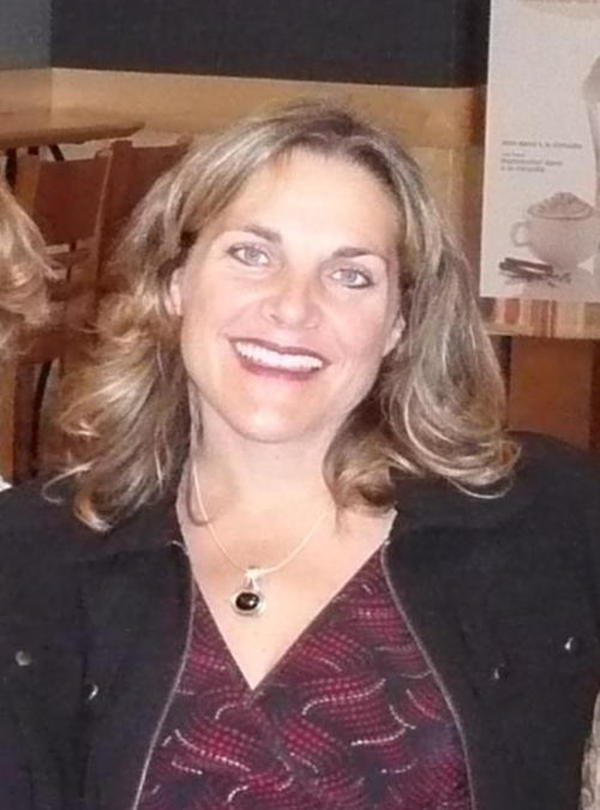8912 Baylor Crescent Sw, Calgary
- Bedrooms: 5
- Bathrooms: 3
- Living area: 2751.36 square feet
- Type: Residential
Source: Public Records
Note: This property is not currently for sale or for rent on Ovlix.
We have found 6 Houses that closely match the specifications of the property located at 8912 Baylor Crescent Sw with distances ranging from 2 to 10 kilometers away. The prices for these similar properties vary between 875,000 and 1,400,000.
Recently Sold Properties
Nearby Places
Name
Type
Address
Distance
Heritage Park Historical Village
Museum
1900 Heritage Dr SW
1.2 km
Bishop Grandin High School
School
111 Haddon Rd SW
2.3 km
Calgary Girl's School
School
6304 Larkspur Way SW
2.8 km
Canadian Tire
Car repair
9940 Macleod Trail SE
3.0 km
Boston Pizza
Restaurant
10456 Southport Rd SW
3.0 km
Delta Calgary South
Lodging
135 Southland Dr SE
3.1 km
Calgary Board Of Education - Dr. E.P. Scarlett High School
School
220 Canterbury Dr SW
3.3 km
Cactus Club Cafe
Restaurant
7010 Macleod Trail South
3.4 km
Bolero
Restaurant
6920 Macleod Trail S
3.5 km
Chinook Centre
Shopping mall
6455 Macleod Trail Southwest
3.7 km
Southcentre Mall
Store
100 Anderson Rd SE #142
3.9 km
Calgary Farmers' Market
Grocery or supermarket
510 77 Ave SE
4.3 km
Property Details
- Cooling: None
- Heating: Forced air, Natural gas
- Stories: 1
- Year Built: 1969
- Structure Type: House
- Exterior Features: Brick, Wood siding
- Foundation Details: Poured Concrete
- Architectural Style: Bungalow
Interior Features
- Basement: Partially finished, Full
- Flooring: Hardwood, Carpeted, Ceramic Tile, Vinyl Plank
- Appliances: Washer, Refrigerator, Cooktop - Electric, Dishwasher, Stove, Oven, Dryer, Microwave Range Hood Combo, Oven - Built-In, Garage door opener
- Living Area: 2751.36
- Bedrooms Total: 5
- Fireplaces Total: 2
- Bathrooms Partial: 1
- Above Grade Finished Area: 2751.36
- Above Grade Finished Area Units: square feet
Exterior & Lot Features
- Water Source: Municipal water
- Lot Size Units: square meters
- Parking Total: 6
- Parking Features: Attached Garage, Concrete
- Lot Size Dimensions: 1022.00
Location & Community
- Common Interest: Freehold
- Street Dir Suffix: Southwest
- Subdivision Name: Bayview
- Community Features: Lake Privileges
Utilities & Systems
- Sewer: Municipal sewage system
- Electric: 100 Amp Service
- Utilities: Water, Sewer, Natural Gas, Electricity, Cable, Telephone
Tax & Legal Information
- Tax Lot: 13
- Tax Year: 2024
- Tax Block: 8
- Parcel Number: 0013483631
- Tax Annual Amount: 6745
- Zoning Description: R-CG
Additional Features
- Security Features: Smoke Detectors
This Spacious Dream Home & Lot awaits your updates in the much sought after community of Bayview! The Oversized, Corner Lot is over 11,000 sq ft with mature landscaping and is fully fenced with a private Park-Like back yard. This sprawling 2700 sq ft BUNGALOW has OVER 5200 sq ft of living space. Upon entering the generous foyer, you will be impressed with the functional layout. There are many upgrades to this home, including TWO New Furnaces in 2024, Hot Water Tank in 2021, Newer Singles and Windows, Backwater Valve in 2024 and New Electricity Panel and Switches in 2016. Your new home comes equipped with 4 generous sized bedrooms and 2.5 Baths all on the main floor. As well as main floor Laundry with storage and a mudroom off the garage. Overlooking the back yard are the Formal Dining, Kitchen and Family rooms. Spacious Kitchen offers plenty of storage, granite counters, centre island with extra sink, dual wall ovens and counter top stove. The Basement is partially finished with a massive bedroom and the rest is ready for your design ideas! This GEM also includes a Two Car Attached Garage, pad parking for 2 more plus 2 on the street. The Park-Like Backyard Oasis is great for entertaining and is right across from a TOT Lot for the kids. Come see your New Home today! (id:1945)
Demographic Information
Neighbourhood Education
| Master's degree | 40 |
| Bachelor's degree | 100 |
| University / Above bachelor level | 10 |
| University / Below bachelor level | 20 |
| Certificate of Qualification | 25 |
| College | 60 |
| Degree in medicine | 20 |
| University degree at bachelor level or above | 175 |
Neighbourhood Marital Status Stat
| Married | 290 |
| Widowed | 45 |
| Divorced | 100 |
| Separated | 25 |
| Never married | 205 |
| Living common law | 105 |
| Married or living common law | 395 |
| Not married and not living common law | 375 |
Neighbourhood Construction Date
| 1961 to 1980 | 335 |
| 1981 to 1990 | 15 |
| 1991 to 2000 | 10 |
| 1960 or before | 25 |











