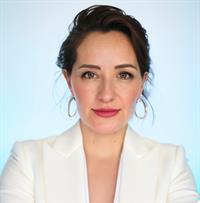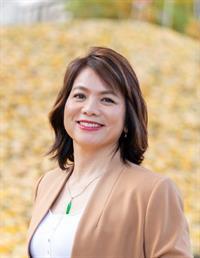1123 14 Street Nw, Calgary
- Bedrooms: 3
- Bathrooms: 2
- Living area: 1308 square feet
- Type: Residential
- Added: 79 days ago
- Updated: 21 hours ago
- Last Checked: 8 hours ago
*** Come see this beautiful Property for yourself!! Welcome to 1123 14 Street NW!! This UNIQUE 3 bedroom 1950's 4 level split home has undergone a massive renovation that has completely revamped the exterior of the house. From double insulating the walls with hardy board to replacing every eavestrough, fascia, soffit, and gutter, no detail was left untouched! A new concrete retaining wall and fence were added along with a refreshed driveway & stunning concrete steps leading to the entryway. The custom windows and doors now showcase the modern aesthetic of the home. INSIDE the Kitchen underwent a stunning transformation with new cabinets, countertops made of recycled glass, new floors and brand new appliances to elevate the space to new heights! The hardwood floors throughout the rest of the home were refinished while a fresh coat of paint and new light fixtures bring new life to the interior. To top it all off the new washer and dryer were installed ensuring modern convenience. IMAGINE THE POSSIBILITIES with having this ILLEGAL SEPARATE SUITE one huge bedroom, kitchen, living area & full bathroom that can be used as an income-generating rental to offset mortgage ($1500-1800 monthly), a private guest space or even a home office with its prime location close to SAIT, Kensington, Restaurants and so much more! Call today for your viewing. Oversized detached garage in back! (id:1945)
powered by

Property DetailsKey information about 1123 14 Street Nw
Interior FeaturesDiscover the interior design and amenities
Exterior & Lot FeaturesLearn about the exterior and lot specifics of 1123 14 Street Nw
Location & CommunityUnderstand the neighborhood and community
Tax & Legal InformationGet tax and legal details applicable to 1123 14 Street Nw
Room Dimensions

This listing content provided by REALTOR.ca
has
been licensed by REALTOR®
members of The Canadian Real Estate Association
members of The Canadian Real Estate Association
Nearby Listings Stat
Active listings
155
Min Price
$249,000
Max Price
$3,300,000
Avg Price
$600,420
Days on Market
58 days
Sold listings
51
Min Sold Price
$299,000
Max Sold Price
$1,465,000
Avg Sold Price
$567,057
Days until Sold
46 days
Nearby Places
Additional Information about 1123 14 Street Nw

















