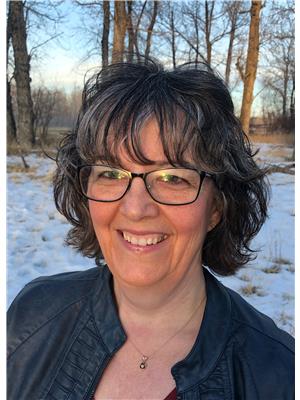2203 Paliswood Bay Sw, Calgary
- Bedrooms: 4
- Bathrooms: 4
- Living area: 2057 square feet
- Type: Residential
- Added: 13 days ago
- Updated: 10 days ago
- Last Checked: 21 hours ago
***LISTING IS NOW PENDING** Welcome to 2203 Paliswood Bay SW, a stunning, extensively renovated two-storey home located in a secluded cul-de-sac within Palliser. With nearly 3,000 sq ft of thoughtfully designed living space, this home offers modern luxury and functionality at every turn. The open-concept main floor seamlessly blends the living room, dining room, and a chef's dream kitchen, complete with a large island featuring waterfall edge quartz countertops and premium stainless steel appliances, including a double wall oven. Gorgeous engineered hardwood floors flow throughout both the main and upper levels, adding warmth and style. The main floor also boasts a cozy family room with a gas fireplace and access to a covered side patio, perfect for when you need to bbq on a rainy day. Upstairs, you'll find four generously sized bedrooms, a rare find in this area. The primary suite is a true retreat with a spacious 10’ x 13’ walk-in closet and a luxurious ensuite, complete with a tiled shower. The lower level is fully finished and features a recreation room with a built-in bar, a flex space ideal for a home gym, and a third stunning bathroom with a tiled shower. There's also a massive storage area for all your needs.Step outside into the beautifully landscaped backyard, featuring a large composite deck, raised garden beds, and all new fencing for added privacy. This home is truly a must-see for anyone looking for a fully renovated home with high quality timeless finishes. Don't miss your chance to make this exceptional property your forever home! (id:1945)
powered by

Property Details
- Cooling: None
- Heating: Forced air, Natural gas, Other
- Stories: 2
- Year Built: 1969
- Structure Type: House
- Exterior Features: Stucco
- Foundation Details: Poured Concrete
Interior Features
- Basement: Finished, Full
- Flooring: Hardwood, Carpeted, Ceramic Tile, Vinyl Plank
- Appliances: Refrigerator, Cooktop - Gas, Dishwasher, Oven, Microwave, Garburator, Hood Fan, Window Coverings, Washer & Dryer
- Living Area: 2057
- Bedrooms Total: 4
- Fireplaces Total: 1
- Bathrooms Partial: 1
- Above Grade Finished Area: 2057
- Above Grade Finished Area Units: square feet
Exterior & Lot Features
- Lot Features: Back lane, Closet Organizers
- Lot Size Units: square meters
- Parking Total: 4
- Parking Features: Attached Garage
- Lot Size Dimensions: 734.00
Location & Community
- Common Interest: Freehold
- Street Dir Suffix: Southwest
- Subdivision Name: Palliser
Tax & Legal Information
- Tax Lot: 22
- Tax Year: 2024
- Tax Block: 13
- Parcel Number: 0018998062
- Tax Annual Amount: 5652
- Zoning Description: R-C1
Room Dimensions
This listing content provided by REALTOR.ca has
been licensed by REALTOR®
members of The Canadian Real Estate Association
members of The Canadian Real Estate Association


















