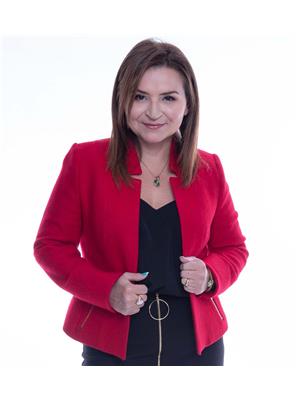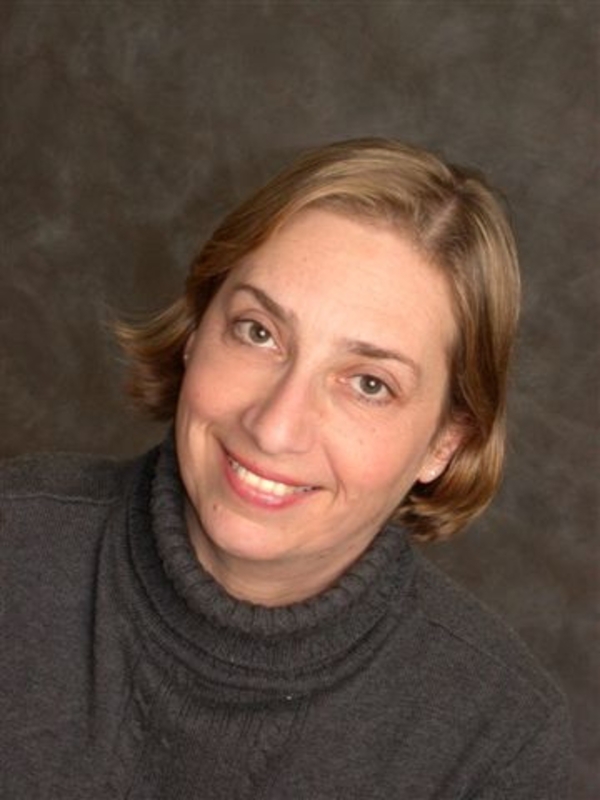107 Palis Way Sw, Calgary
- Bedrooms: 4
- Bathrooms: 3
- Living area: 1320.78 square feet
- Type: Residential
- Added: 3 days ago
- Updated: 18 minutes ago
- Last Checked: 1 minutes ago
Opportunity knocks! Perched high off the street, this 1,320 sq. ft. bungalow has been meticulously maintained and is just steps from Nellie McClung Elementary and John Ware Junior High. The front entry leads you into a bright living room with a charming stone fireplace. A spacious dining room is strategically positioned between the kitchen and living rooms and features sliding glass doors opening onto a deck that is ideal for entertaining. Ample space for king-size furniture exists in the primary bedroom and includes a walk-in closet with built-ins plus a 2 piece ensuite. Two additional bedrooms on the main floor are served by an updated four-piece family bathroom. Enjoy cooking family meals in a sunny kitchen highlighting a full appliance package, ample counter and cupboard space plus a nook with a large picture window flooding the space with natural light. A fully developed lower level includes an oversized bedroom and another four-piece bathroom along with a utility room housing the laundry and extra storage. An expansive recreation room provides extra space for the family. Completing this perfect family home is a double detached garage. If you are looking for a house in excellent condition in a family-friendly community, then you have just found your home! (id:1945)
powered by

Property Details
- Cooling: None
- Heating: Forced air, Natural gas
- Stories: 1
- Year Built: 1968
- Structure Type: House
- Exterior Features: Stucco
- Foundation Details: Poured Concrete
- Architectural Style: Bungalow
- Construction Materials: Wood frame
Interior Features
- Basement: Finished, Full
- Flooring: Hardwood, Carpeted, Ceramic Tile, Linoleum
- Appliances: Washer, Refrigerator, Oven - Electric, Water softener, Dishwasher, Dryer, Microwave, Freezer, Garburator, Window Coverings
- Living Area: 1320.78
- Bedrooms Total: 4
- Fireplaces Total: 1
- Bathrooms Partial: 1
- Above Grade Finished Area: 1320.78
- Above Grade Finished Area Units: square feet
Exterior & Lot Features
- Lot Features: No Animal Home, No Smoking Home
- Lot Size Units: square meters
- Parking Total: 2
- Parking Features: Detached Garage
- Lot Size Dimensions: 613.00
Location & Community
- Common Interest: Freehold
- Street Dir Suffix: Southwest
- Subdivision Name: Palliser
Tax & Legal Information
- Tax Lot: 5
- Tax Year: 2024
- Tax Block: 6
- Parcel Number: 0019153386
- Tax Annual Amount: 4381
- Zoning Description: R-C1
Additional Features
- Security Features: Smoke Detectors
Room Dimensions
This listing content provided by REALTOR.ca has
been licensed by REALTOR®
members of The Canadian Real Estate Association
members of The Canadian Real Estate Association















