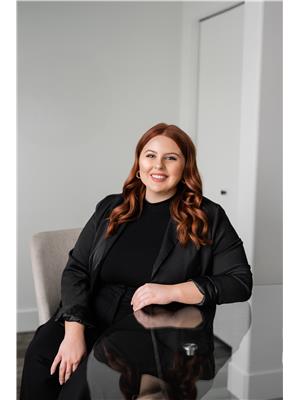135 Arncliff Court, Fort Mcmurray
- Bedrooms: 3
- Bathrooms: 3
- Living area: 1486 square feet
- Type: Residential
Source: Public Records
Note: This property is not currently for sale or for rent on Ovlix.
We have found 6 Houses that closely match the specifications of the property located at 135 Arncliff Court with distances ranging from 2 to 9 kilometers away. The prices for these similar properties vary between 444,900 and 619,900.
Recently Sold Properties
Nearby Places
Name
Type
Address
Distance
Moxie's Classic Grill
Bar
9521 Franklin Ave
1.4 km
Keyano College
School
8115 Franklin Ave
1.4 km
Clearwater Suite Hotel
Lodging
4 Haineault St
1.4 km
Sobeys
Grocery or supermarket
19 Riedel St
1.5 km
Canadian Tire
Department store
1 Hospital St
1.5 km
Yoshi Japanese Restaurant
Restaurant
9612 Franklin Ave
1.5 km
Tim Hortons
Cafe
9701 Hardin St
1.6 km
The Source
Electronics store
9705 Franklin Ave
1.6 km
Stonebridge Hotel Fort McMurray
Lodging
9713 Hardin St
1.7 km
Ace Inn
Lodging
9913 Biggs Ave
1.8 km
Fort McMurray Catholic Board Of Education
School
9809 Main St
1.9 km
The Keg Steakhouse & Bar - Fort McMurray
Restaurant
10006 Macdonald Ave
1.9 km
Property Details
- Cooling: Central air conditioning
- Heating: Forced air
- Stories: 2
- Year Built: 2017
- Structure Type: House
- Exterior Features: Concrete, Vinyl siding
- Foundation Details: Poured Concrete
- Construction Materials: Poured concrete, Wood frame
Interior Features
- Basement: Unfinished, See Remarks
- Flooring: Carpeted, Ceramic Tile, Vinyl Plank
- Appliances: Refrigerator, Dishwasher, Stove, Microwave Range Hood Combo, Window Coverings, Washer & Dryer
- Living Area: 1486
- Bedrooms Total: 3
- Fireplaces Total: 1
- Bathrooms Partial: 1
- Above Grade Finished Area: 1486
- Above Grade Finished Area Units: square feet
Exterior & Lot Features
- Lot Features: Closet Organizers
- Lot Size Units: square feet
- Parking Total: 3
- Parking Features: Attached Garage, Garage, Other, Exposed Aggregate, Heated Garage
- Lot Size Dimensions: 3900.11
Location & Community
- Common Interest: Freehold
- Subdivision Name: Abasand
Tax & Legal Information
- Tax Lot: 71
- Tax Year: 2024
- Tax Block: 1
- Parcel Number: 0013415691
- Tax Annual Amount: 2326
- Zoning Description: R1S
Welcome to 135 Arncliff Court - this beautiful 2017 Qualico rebuilt 2 storey home located on a quiet cul de sac in Abasand. A rarity in this neighbourhood, your home has double concrete driveway, a single attached garage, insulated drywalled and heated with built in cubbies and direct access to the house. Inside you will find a nice sized foyer area leading to your open concept floor plan. Your kitchen is equipped with plenty of cupboard and counter space, a centre island, stainless steel appliances, and a corner pantry. Your comfortable living room has high ceilings, added features like an electric fireplace and floating mantle that serves as added storage space and a media cabinet to hide tv wires. The main floor features an abundance of natural lighting with large windows and a well sized dinette area, with direct access to your oversized back deck, fully landscaped and fenced backyard. Upstairs, you will find three oversized bedrooms, the primary suite it is equipped with a full en-suite and walk in closet. The second and third bedrooms are also oversized with large windows, large closets with bifold doors and built-in shelving. Upstairs, you will also find a bonus room area, great for added family space, and an additional four piece bathroom. The basement is undeveloped and awaits your ideas, but features the laundry area, a separate entrance, and rough in for bathroom. Your home is situated close to busing, walking trails, schools, shopping, baseball diamonds, and so much more. This home is a must see - call today to view! (id:1945)
Demographic Information
Neighbourhood Education
| Master's degree | 50 |
| Bachelor's degree | 115 |
| University / Above bachelor level | 20 |
| University / Below bachelor level | 45 |
| Certificate of Qualification | 15 |
| College | 70 |
| University degree at bachelor level or above | 200 |
Neighbourhood Marital Status Stat
| Married | 470 |
| Widowed | 230 |
| Divorced | 165 |
| Separated | 45 |
| Never married | 355 |
| Living common law | 160 |
| Married or living common law | 630 |
| Not married and not living common law | 805 |
Neighbourhood Construction Date
| 1961 to 1980 | 695 |
| 1981 to 1990 | 35 |
| 1991 to 2000 | 105 |
| 2001 to 2005 | 10 |
| 2006 to 2010 | 10 |
| 1960 or before | 75 |








