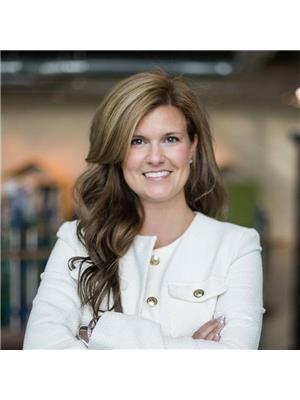49 Bay Bulls Road, St Johns
- Bedrooms: 3
- Bathrooms: 3
- Living area: 2352 square feet
- Type: Residential
- Added: 112 days ago
- Updated: 20 days ago
- Last Checked: 18 hours ago
Newly built fully developed home, set back over 70 feet from the road and surrounded by a variety of large mature trees. Enjoy a wooded setting just minutes from downtown, Bowering Park, scenic walking trails and conveniently located next to major arterial routes.The main floor features two generously sized bedrooms including a master suite with a walk-in closet and 4 pcs ensuite. The open-concept kitchen, dining and living areas create a perfect space for everyday living and entertaining. On the lower level, you'll find a spacious 28-foot deep garage, a finished laundry room, 4 pcs bath, large bedroom, and a cozy family room. This beautiful home is completed and move-in ready. (id:1945)
powered by

Property DetailsKey information about 49 Bay Bulls Road
- Heating: Baseboard heaters
- Stories: 1
- Year Built: 2024
- Structure Type: House
- Exterior Features: Vinyl siding
- Foundation Details: Concrete
Interior FeaturesDiscover the interior design and amenities
- Flooring: Laminate
- Living Area: 2352
- Bedrooms Total: 3
Exterior & Lot FeaturesLearn about the exterior and lot specifics of 49 Bay Bulls Road
- Water Source: Municipal water
- Parking Features: Attached Garage
- Lot Size Dimensions: 59 x 181 x 158 x 72
Location & CommunityUnderstand the neighborhood and community
- Common Interest: Freehold
Utilities & SystemsReview utilities and system installations
- Sewer: Municipal sewage system
Tax & Legal InformationGet tax and legal details applicable to 49 Bay Bulls Road
- Tax Year: 2024
- Zoning Description: R1
Room Dimensions
| Type | Level | Dimensions |
| Family room | Basement | 13.5 x 16.5 |
| Laundry room | Basement | 5 x 10 |
| Bath (# pieces 1-6) | Basement | 5.9 x 10 |
| Bedroom | Basement | 13'6 x 16 |
| Not known | Basement | 11.6. x 28.6 |
| Ensuite | Main level | 4 pcs |
| Bath (# pieces 1-6) | Main level | 4 pcs |
| Bedroom | Main level | 10.3 x 11 |
| Primary Bedroom | Main level | 14.8 x 11.6 |
| Living room | Main level | 12.3 x 14 |
| Not known | Main level | 17 x 12.3 |

This listing content provided by REALTOR.ca
has
been licensed by REALTOR®
members of The Canadian Real Estate Association
members of The Canadian Real Estate Association
Nearby Listings Stat
Active listings
8
Min Price
$219,000
Max Price
$525,900
Avg Price
$394,350
Days on Market
49 days
Sold listings
8
Min Sold Price
$309,000
Max Sold Price
$450,000
Avg Sold Price
$375,213
Days until Sold
71 days












