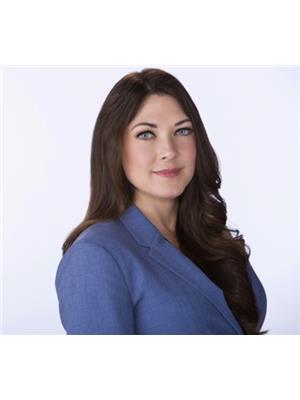9 Allindale Pl, Leduc
- Bedrooms: 4
- Bathrooms: 3
- Living area: 126 square meters
- MLS®: e4399095
- Type: Residential
- Added: 44 days ago
- Updated: 23 days ago
- Last Checked: 9 hours ago
This stunning 4-level split, located in a quiet cul-de-sac in prestigious Leduc Estates, is the epitome of comfort & style. Immaculately maintained, this home radiates pride of ownership. The upper level boasts two spacious bedrooms (could convert back to three), incl. a Primary bedroom with spa-like 3-pc bathroom. On the main floor, you'll find a sunlit living room with large windows, a dining room for entertaining, and a beautifully remodelled kitchen. The kitchen features K.C cabinets, granite countertops, eating bar area, open space for wine fridge, and table area overlooking lower level. The third level is a haven for relaxation, with a sprawling family room complete with built-in shelves, stunning stone wall with a cozy gas fireplace. There's also a 3rd bedroom/den, a 2 pc bath, & access to the oversized dbl. attached garage. The 4th level has a Laundry area, Media room for movie nights, 4th bedroom & loads of storage. Dreamy private yard with deck, raised garden beds & vinyl fencing. (id:1945)
powered by

Property Details
- Cooling: Central air conditioning
- Heating: Forced air
- Year Built: 1985
- Structure Type: House
Interior Features
- Basement: Finished, Partial
- Appliances: Washer, Refrigerator, Water softener, Dishwasher, Stove, Dryer, See remarks, Garage door opener, Garage door opener remote(s), Fan
- Living Area: 126
- Bedrooms Total: 4
- Fireplaces Total: 1
- Bathrooms Partial: 1
- Fireplace Features: Gas, Unknown
Exterior & Lot Features
- Lot Features: Cul-de-sac, See remarks, No back lane, Park/reserve
- Lot Size Units: square meters
- Parking Total: 6
- Parking Features: Attached Garage
- Lot Size Dimensions: 627.19
Location & Community
- Common Interest: Freehold
- Community Features: Public Swimming Pool
Tax & Legal Information
- Parcel Number: 005616
Additional Features
- Security Features: Smoke Detectors
Room Dimensions

This listing content provided by REALTOR.ca has
been licensed by REALTOR®
members of The Canadian Real Estate Association
members of The Canadian Real Estate Association
Nearby Listings Stat
Active listings
39
Min Price
$249,000
Max Price
$819,000
Avg Price
$540,541
Days on Market
43 days
Sold listings
19
Min Sold Price
$229,900
Max Sold Price
$699,000
Avg Sold Price
$455,047
Days until Sold
53 days















