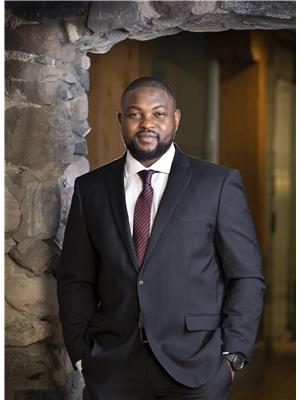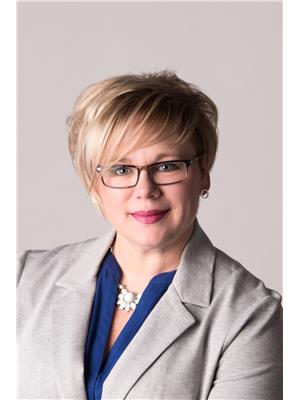84 Miller Wynd, Leduc
- Bedrooms: 5
- Bathrooms: 4
- Living area: 234.76 square meters
- Type: Residential
- Added: 24 days ago
- Updated: 23 days ago
- Last Checked: 22 hours ago
Welcome to your dream home with a LEGAL BASEMENT SUITE on a quiet street, backing greenspace. In addition to a gym room, bonus room, and a den/home office, you also have FIVE more bedrooms and a dog wash; this home has it all. The main floor boasts a home office, full washroom, and expansive living area that opens up to soaring ceilings. It also features a chef-inspired bright kitchen with a large island and all the cabinet space you need. When you come upstairs, you will be awed by the efficient use of space. Enjoy the master bedroom with a 5-piece bathroom and balcony overlooking green space and beautiful trees. Two more bedrooms, a gym room, a bonus room, and another full bathroom complete this level. The two-bedroom legal suite is ideal for the extended family, a rental or an Airbnb. With close proximity to the QE II, and only 7 minutes to the airport, you have a real mortgage helper in this one! (id:1945)
powered by

Property Details
- Heating: Forced air
- Stories: 2
- Year Built: 2024
- Structure Type: House
Interior Features
- Basement: Finished, Full, Suite
- Appliances: Garage door opener, Garage door opener remote(s)
- Living Area: 234.76
- Bedrooms Total: 5
Exterior & Lot Features
- Lot Features: See remarks
- Parking Features: Attached Garage
Location & Community
- Common Interest: Freehold
Tax & Legal Information
- Parcel Number: ZZ999999999
Room Dimensions
This listing content provided by REALTOR.ca has
been licensed by REALTOR®
members of The Canadian Real Estate Association
members of The Canadian Real Estate Association














