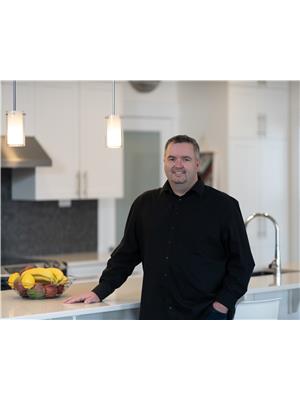118 104 West Haven Dr, Leduc
- Bedrooms: 3
- Bathrooms: 3
- Living area: 148.89 square meters
- Type: Townhouse
Source: Public Records
Note: This property is not currently for sale or for rent on Ovlix.
We have found 6 Townhomes that closely match the specifications of the property located at 118 104 West Haven Dr with distances ranging from 2 to 4 kilometers away. The prices for these similar properties vary between 209,900 and 267,500.
Nearby Listings Stat
Active listings
36
Min Price
$249,000
Max Price
$819,000
Avg Price
$541,175
Days on Market
45 days
Sold listings
17
Min Sold Price
$229,900
Max Sold Price
$699,000
Avg Sold Price
$457,112
Days until Sold
54 days
Recently Sold Properties
Nearby Places
Name
Type
Address
Distance
Boston Pizza
Restaurant
5309 50th Ave
2.0 km
Best Western Plus Denham Inn & Suites
Lodging
5207 50th Ave
2.0 km
Tim Hortons
Cafe
5603 50 St
2.6 km
Days Inn Edmonton Airport
Lodging
5705 50 St
2.6 km
Zambelli Prime Rib Steak & Pizza
Restaurant
6210 50 St
3.0 km
UFA
Food
6509 45 St
3.7 km
Notre Dame School
School
Leduc
3.9 km
Edmonton International Airport
Airport
1
4.8 km
Tim Hortons
Cafe
8002 Sparrow Crescent
5.0 km
Nisku Truck Stop Ltd
Liquor store
8020 Sparrow Dr
5.2 km
Crystal Star Inn
Lodging
8334 Sparrow Crescent
5.5 km
Ramada Edmonton International Airport
Lodging
8340 Sparrow Crescent
5.5 km
Property Details
- Heating: Forced air
- Stories: 3
- Year Built: 2008
- Structure Type: Row / Townhouse
Interior Features
- Basement: None
- Appliances: Washer, Refrigerator, Stove, Dryer, Hood Fan, Garage door opener, Garage door opener remote(s)
- Living Area: 148.89
- Bedrooms Total: 3
- Bathrooms Partial: 1
Exterior & Lot Features
- Lot Features: No Animal Home, No Smoking Home
- Lot Size Units: square meters
- Parking Features: Attached Garage, Carport
- Building Features: Vinyl Windows
- Lot Size Dimensions: 185.81
Location & Community
- Common Interest: Condo/Strata
Property Management & Association
- Association Fee: 417
- Association Fee Includes: Exterior Maintenance, Landscaping, Property Management, Insurance, Other, See Remarks
Tax & Legal Information
- Parcel Number: 015999
Discover this beautiful 1490 sq ft townhouse featuring an attached garage and a single carport. With 3 spacious bedrooms, including a master suite with a walk-in closet and a 3-piece ensuite, this home offers comfort and style. The main living area boasts a bright living room, a kitchen with elegant maple cabinets, a walk-in pantry, and upgraded countertops with a bar fridge. Enjoy the convenience of 6 modern appliances, upgraded light fixtures, a tile backsplash, and USB chargers in the kitchen. Patio doors lead to a covered deck, perfect for relaxing. Additional highlights include mirrored closets, a garage door opener with controls, and a ceiling fan. Located in a gated complex close to shopping, schools, and all essential amenities, dont miss this exceptional opportunity! (id:1945)
Demographic Information
Neighbourhood Education
| Master's degree | 55 |
| Bachelor's degree | 50 |
| University / Below bachelor level | 10 |
| Certificate of Qualification | 10 |
| College | 20 |
| University degree at bachelor level or above | 135 |
Neighbourhood Marital Status Stat
| Married | 65 |
| Widowed | 5 |
| Divorced | 10 |
| Separated | 5 |
| Never married | 160 |
| Living common law | 105 |
| Married or living common law | 170 |
| Not married and not living common law | 180 |
Neighbourhood Construction Date
| 1961 to 1980 | 45 |
| 1981 to 1990 | 10 |
| 1960 or before | 140 |










