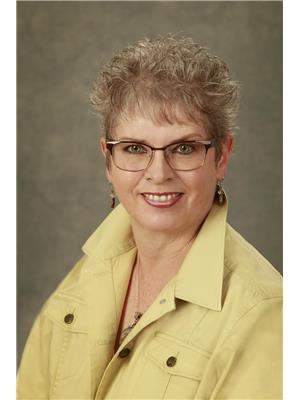27 Kingdom Pl, Leduc
- Bedrooms: 5
- Bathrooms: 4
- Living area: 281.32 square meters
- Type: Residential
- Added: 9 days ago
- Updated: 2 days ago
- Last Checked: 6 minutes ago
Step into this remarkable 3028 sq ft 2-storey home with exquisite upgrades that redefine luxury living. The kitchen is a gourmet's dream, featuring granite countertops, a tiled backsplash, gas stove & oak cabinets. The open layout flows seamlessly into the dining area and living room, complete with a cozy fireplace. Upstairs, you'll find a primary suite fit for royalty, boasting a lavish ensuite with a 2-person jacuzzi, heated tiled floors, and a walk in closet. Additionally, there are 2 bdrms, a 4-pc bath, and a fantastic bonus room/bdrm with a wet bar and wood-burning fireplace. The fully finished basement offers an additional bdrm, a large rec room, and 4-pc bath. This home is equipped with 2 H/E furnaces and central air, ensuring comfort year-round. The heated triple car garage boasts 928 ft, amazing for all the car enthusiasts. Outside, the fenced and landscaped property is filled with added bonuses, making it a true haven. Don't miss the chance to call this captivating property your own! (id:1945)
powered by

Property DetailsKey information about 27 Kingdom Pl
- Cooling: Central air conditioning
- Heating: Forced air
- Stories: 2
- Year Built: 2007
- Structure Type: House
Interior FeaturesDiscover the interior design and amenities
- Basement: Finished, Full
- Appliances: Washer, Refrigerator, Gas stove(s), Dishwasher, Dryer, Garburator, Microwave Range Hood Combo, Window Coverings, Fan
- Living Area: 281.32
- Bedrooms Total: 5
- Fireplaces Total: 1
- Bathrooms Partial: 1
- Fireplace Features: Gas, Heatillator
Exterior & Lot FeaturesLearn about the exterior and lot specifics of 27 Kingdom Pl
- Lot Features: Cul-de-sac, See remarks, Closet Organizers
- Lot Size Units: square meters
- Parking Total: 6
- Parking Features: Attached Garage, RV, See Remarks, Heated Garage
- Building Features: Ceiling - 9ft
- Lot Size Dimensions: 661
Location & CommunityUnderstand the neighborhood and community
- Common Interest: Freehold
Tax & Legal InformationGet tax and legal details applicable to 27 Kingdom Pl
- Parcel Number: ZZ999999999
Room Dimensions
| Type | Level | Dimensions |
| Living room | Main level | 4.15 x 4.91 |
| Dining room | Main level | 3.94 x 5.61 |
| Kitchen | Main level | 3.57 x 5.99 |
| Family room | Basement | 10.59 x 6.14 |
| Den | Main level | 3.39 x 4.19 |
| Primary Bedroom | Upper Level | 4.44 x 5.21 |
| Bedroom 2 | Upper Level | 3.66 x 3.84 |
| Bedroom 3 | Upper Level | 3.39 x 4.97 |
| Bedroom 4 | Basement | 3.19 x 4.6 |
| Bedroom 5 | Upper Level | 6.46 x 7.09 |

This listing content provided by REALTOR.ca
has
been licensed by REALTOR®
members of The Canadian Real Estate Association
members of The Canadian Real Estate Association
Nearby Listings Stat
Active listings
11
Min Price
$450,000
Max Price
$979,900
Avg Price
$621,844
Days on Market
44 days
Sold listings
3
Min Sold Price
$389,000
Max Sold Price
$649,900
Avg Sold Price
$518,800
Days until Sold
44 days













