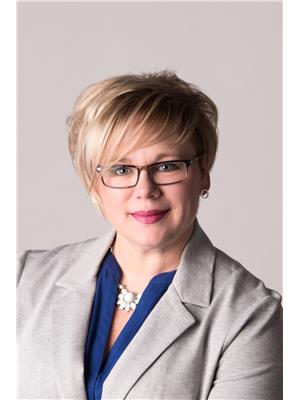134 Mcdowell Wd, Leduc
- Bedrooms: 5
- Bathrooms: 4
- Living area: 246.24 square meters
- Type: Residential
- Added: 13 days ago
- Updated: 13 days ago
- Last Checked: 21 hours ago
MEADOWVIEW DELIGHT! OVERSIZED 23' x 25' GARAGE! GORGEOUS HOME & YARD! A/C! Welcome home to this 2650 sq ft 5 bed, 3.5 bath gem on desired McDowell Wynd! The high end finishings, superb build quality, and modern colours are a treat to the eyes! Offering an open to above w/gas fireplace, open concept design, the natural light is abundant throughout the home. Newer hardwood & tile lead to the large den, upgraded kitchen, w/ quartz countertops, two tone maple cabinets, walk-through pantry, and newer s/s appliances. Upstairs boasts a large master w/ 5 pce ensuite & closet, 2 big bedrooms, 4 pce bath, and bonus room! The FULLY FINISHED basement features 2 bedrooms, rough-in for wet bar (behind drywall), large living / rec area, 4 pce bath, and storage. Garage is OVERSIZED, heated, and plenty of depth for your truck. Awesome yard for BBQs, entertaining, or for the kids to play, with concrete pad & walkway, trees, lush grass, new shed & dog run. On demand tankless hot water too! Call Meadowview home today! (id:1945)
powered by

Property Details
- Cooling: Central air conditioning
- Heating: Forced air
- Stories: 2
- Year Built: 2013
- Structure Type: House
Interior Features
- Basement: Finished, Full
- Appliances: Washer, Refrigerator, Dishwasher, Stove, Dryer, Microwave, Hood Fan, Window Coverings, Garage door opener, Garage door opener remote(s)
- Living Area: 246.24
- Bedrooms Total: 5
- Fireplaces Total: 1
- Bathrooms Partial: 1
- Fireplace Features: Gas, Unknown
Exterior & Lot Features
- Lot Features: No Smoking Home
- Parking Features: Attached Garage, Oversize, Heated Garage
- Building Features: Ceiling - 9ft
Location & Community
- Common Interest: Freehold
Tax & Legal Information
- Parcel Number: ZZ999999999
Room Dimensions
This listing content provided by REALTOR.ca has
been licensed by REALTOR®
members of The Canadian Real Estate Association
members of The Canadian Real Estate Association














