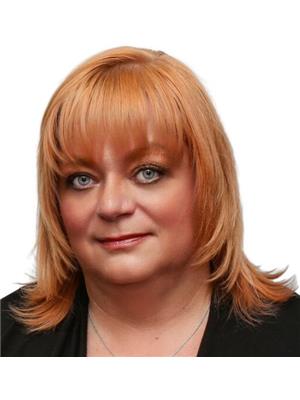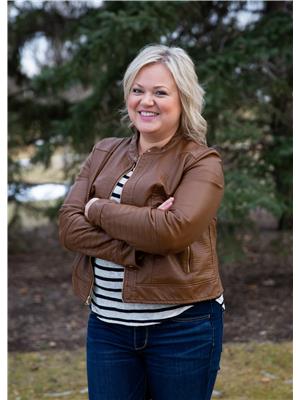3 410 Couleecreek Boulevard S, Lethbridge
- Bedrooms: 2
- Bathrooms: 2
- Living area: 1144 square feet
- Type: Townhouse
Source: Public Records
Note: This property is not currently for sale or for rent on Ovlix.
We have found 6 Townhomes that closely match the specifications of the property located at 3 410 Couleecreek Boulevard S with distances ranging from 2 to 9 kilometers away. The prices for these similar properties vary between 285,000 and 469,900.
Nearby Listings Stat
Active listings
15
Min Price
$144,900
Max Price
$425,000
Avg Price
$333,927
Days on Market
47 days
Sold listings
13
Min Sold Price
$65,000
Max Sold Price
$399,900
Avg Sold Price
$280,146
Days until Sold
42 days
Property Details
- Cooling: Central air conditioning
- Heating: Forced air
- Stories: 1
- Year Built: 2006
- Structure Type: Row / Townhouse
- Exterior Features: Composite Siding
- Foundation Details: Poured Concrete
- Architectural Style: Bungalow
- Construction Materials: Wood frame
Interior Features
- Basement: Unfinished, Full
- Flooring: Laminate
- Appliances: Refrigerator, Dishwasher, Stove, Washer & Dryer
- Living Area: 1144
- Bedrooms Total: 2
- Bathrooms Partial: 1
- Above Grade Finished Area: 1144
- Above Grade Finished Area Units: square feet
Exterior & Lot Features
- Lot Features: Parking
- Lot Size Units: square feet
- Parking Total: 2
- Parking Features: Attached Garage, Parking Pad
- Lot Size Dimensions: 8625.00
Location & Community
- Common Interest: Condo/Strata
- Street Dir Suffix: South
- Subdivision Name: Southgate
- Community Features: Lake Privileges, Pets Allowed With Restrictions
Property Management & Association
- Association Fee: 265
- Association Name: Self Managed
- Association Fee Includes: Common Area Maintenance, Ground Maintenance, Insurance, Reserve Fund Contributions
Tax & Legal Information
- Tax Year: 2024
- Parcel Number: 0031927163
- Tax Annual Amount: 3411
- Zoning Description: R-50
This corner sunny bungalow condo is a rare gem. Features main floor laundry, open concept living room to kitchen and walk in pantry. Lots of windows for natural sunlight and laminate flooring throughout. The large private front and back decks have been freshly painted. The master bedroom has a walk in closet and a 4 piece bathroom ensuite. A large basement with extra high ceilings is ready to be custom developed with electrical and rough in plumbing complete and a new water tank. The garage is finished and painted. Central air conditioning had maintenance in July. Location is adjacent to visitor parking, close to mailboxes, fire hydrant, city bus, lake, park and playground, shopping, restaurants, gas stations, medical centre, school and college. (id:1945)











