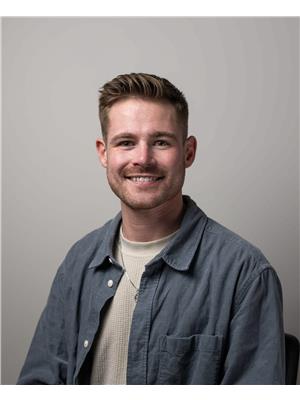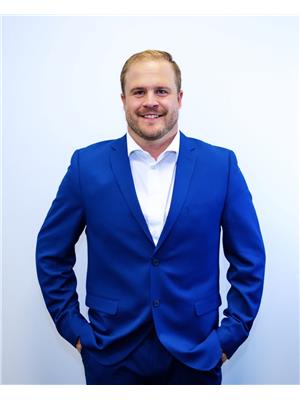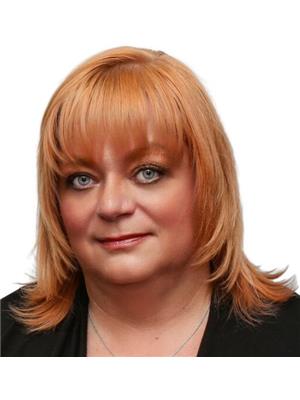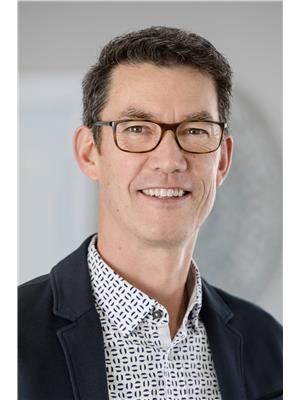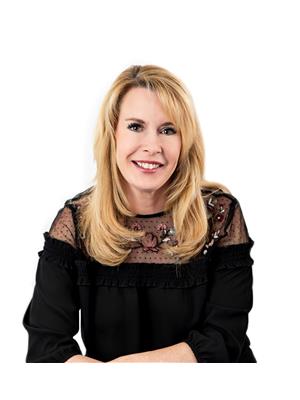1407 Lakemount Boulevard S, Lethbridge
- Bedrooms: 4
- Bathrooms: 3
- Living area: 981.3 square feet
- Type: Townhouse
- Added: 53 days ago
- Updated: 2 days ago
- Last Checked: 22 hours ago
Located in the highly sought-after Redwood subdivision, this charming townhome offers a perfect mix of tranquility and convenience, making it an ideal home for families or a fantastic investment opportunity. The neighbourhood is known for its mature trees, creating a peaceful atmosphere, while still being close to schools, parks, Henderson Lake, restaurants, and bus stops for easy public transportation. This well-maintained townhome features 4 bedrooms—three generously sized rooms upstairs, and one in the fully finished basement—perfect for a growing family or guests. With 3 bathrooms, including a 4-piece upstairs, a half bath on the main floor, and a 3-piece in the basement, everyone has plenty of space. The main floor includes a bright, good-sized living room for relaxing or entertaining, plus a cozy kitchen and dining area. Step outside to your own private, fully fenced backyard, a perfect area for kids to play or for hosting summer barbecues. Additionally, a convenient parking pad is located just behind the home. One of the biggest advantages is the absence of condo fees, offering more financial flexibility. Currently operating as a successful short-term rental, the property provides a great investment opportunity, with the option to include most of the furniture in the sale. Whether you’re looking for a family home or an investment, this Redwood townhome has everything you need to enjoy the best of Lethbridge. (id:1945)
powered by

Property DetailsKey information about 1407 Lakemount Boulevard S
Interior FeaturesDiscover the interior design and amenities
Exterior & Lot FeaturesLearn about the exterior and lot specifics of 1407 Lakemount Boulevard S
Location & CommunityUnderstand the neighborhood and community
Tax & Legal InformationGet tax and legal details applicable to 1407 Lakemount Boulevard S
Room Dimensions

This listing content provided by REALTOR.ca
has
been licensed by REALTOR®
members of The Canadian Real Estate Association
members of The Canadian Real Estate Association
Nearby Listings Stat
Active listings
25
Min Price
$265,000
Max Price
$850,000
Avg Price
$529,552
Days on Market
49 days
Sold listings
11
Min Sold Price
$314,900
Max Sold Price
$699,900
Avg Sold Price
$493,945
Days until Sold
44 days
Nearby Places
Additional Information about 1407 Lakemount Boulevard S





