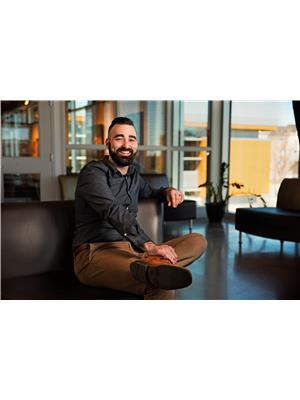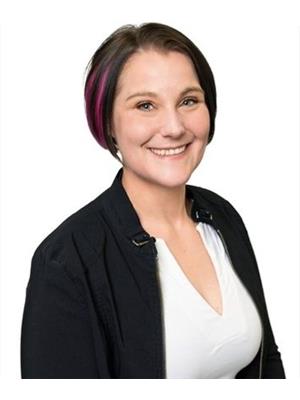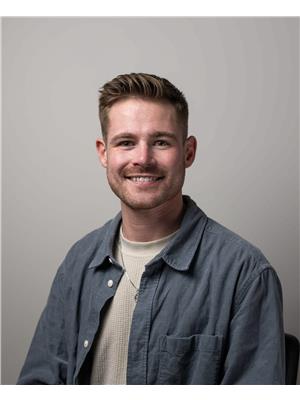3521 Forestry Avenue S, Lethbridge
- Bedrooms: 3
- Bathrooms: 2
- Living area: 1050 square feet
- Type: Townhouse
- Added: 8 days ago
- Updated: 3 days ago
- Last Checked: 1 days ago
Looking for a townhouse with no condo fee? Newly painted and ready to move in! Metal sidings front and back done 2024, Roof is about 10 years old. A lot of improvements have been done over the years including the furnace, hot water tank, power panel and finished the basement with one more bedroom and exercise room. Beautiful oak kitchen cupboard, see the photos. The total living area including the basement is over 1500 sqft. Fenced, parking space at the back as well as off-street parking in front. Close to amenities, including schools, lake, park, golf course. Immediate possession available. (id:1945)
powered by

Property Details
- Cooling: None
- Heating: Forced air
- Stories: 2
- Year Built: 1971
- Structure Type: Row / Townhouse
- Exterior Features: Metal
- Foundation Details: Poured Concrete
Interior Features
- Basement: Finished, Full
- Flooring: Laminate, Carpeted, Linoleum
- Appliances: Refrigerator, Dishwasher, Stove, Washer & Dryer
- Living Area: 1050
- Bedrooms Total: 3
- Bathrooms Partial: 1
- Above Grade Finished Area: 1050
- Above Grade Finished Area Units: square feet
Exterior & Lot Features
- Lot Features: Back lane, No Animal Home, No Smoking Home
- Lot Size Units: acres
- Parking Total: 2
- Parking Features: Other
- Lot Size Dimensions: 1853.00
Location & Community
- Common Interest: Freehold
- Street Dir Suffix: South
- Subdivision Name: Redwood
- Community Features: Golf Course Development, Lake Privileges
Tax & Legal Information
- Tax Lot: 3
- Tax Year: 2024
- Tax Block: 1
- Parcel Number: 0011083565
- Tax Annual Amount: 1909
- Zoning Description: R-60
Room Dimensions
This listing content provided by REALTOR.ca has
been licensed by REALTOR®
members of The Canadian Real Estate Association
members of The Canadian Real Estate Association















