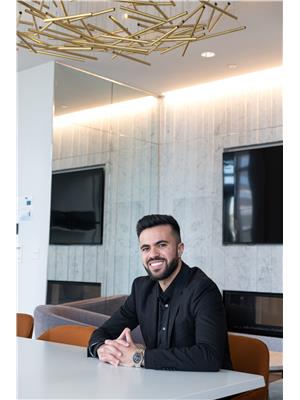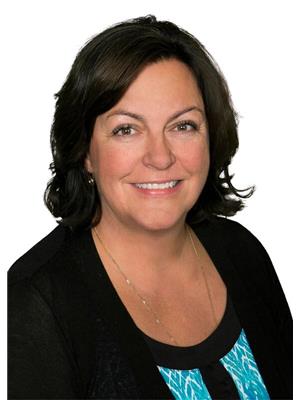403 11503 76 Av Nw, Edmonton
- Bedrooms: 1
- Bathrooms: 1
- Living area: 44.18 square meters
- Type: Apartment
- Added: 41 days ago
- Updated: 27 days ago
- Last Checked: 5 hours ago
TREELINE VIEWS from this TOP FLOOR, CORNER UNIT in the desirable community of BELGRAVIA steps away from the LRT, restaurants with the U of A, U of A Hospital & the river valley just a short walk away. This modern condo is an eco-friendly building with geothermal heating & cooling plus Solar panels constructed with Steel & Concrete. This open concept design has a gorgeous kitchen with quartz counters, stainless steel appliances including a ceramic counter top stove, built-in oven, built-in microwave, fridge & dishwasher. The cozy living room has access to the north facing 300 sq.ft. BALCONY to enjoy. The primary suite has a built-in closet. 4 piece bathroom with quartz counters. Lots of natural light. INSUITE WASHER & DRYER & A/C. UNDERGROUND PARKING. ROOFTOP COMMON PATIO. Great location, close to all amenities. (id:1945)
powered by

Property Details
- Cooling: Central air conditioning
- Heating: Heat Pump
- Year Built: 2019
- Structure Type: Apartment
Interior Features
- Basement: None
- Appliances: Washer, Refrigerator, Dishwasher, Stove, Dryer, Microwave Range Hood Combo, Oven - Built-In
- Living Area: 44.18
- Bedrooms Total: 1
Exterior & Lot Features
- Parking Total: 1
- Parking Features: Underground
- Building Features: Ceiling - 9ft
Location & Community
- Common Interest: Condo/Strata
Property Management & Association
- Association Fee: 337.72
- Association Fee Includes: Common Area Maintenance, Exterior Maintenance, Landscaping, Property Management, Heat, Water, Insurance, Other, See Remarks
Tax & Legal Information
- Parcel Number: ZZ999999999
Additional Features
- Security Features: Sprinkler System-Fire
Room Dimensions
This listing content provided by REALTOR.ca has
been licensed by REALTOR®
members of The Canadian Real Estate Association
members of The Canadian Real Estate Association

















