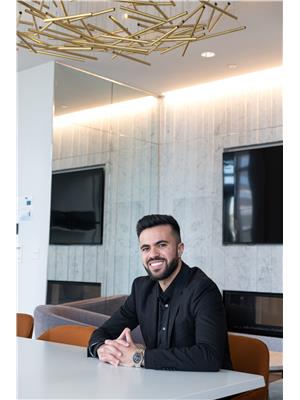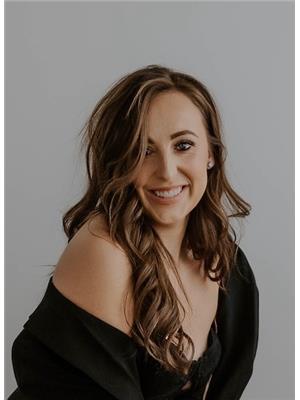410 8912 156 St Nw, Edmonton
- Bedrooms: 1
- Bathrooms: 1
- Living area: 73 square meters
- Type: Apartment
- Added: 18 days ago
- Updated: 2 days ago
- Last Checked: 12 hours ago
LOW CONDO FEE! Join the Renaissance at Meadowlark community, a distinguished 55+ complex with amenities for every lifestyle. Enjoy a center with a gym, crafts, library, pool tables, and social rooms, plus outdoor BBQ, firepit, water features, underground walkways, and a workshop with a HEATED underground parkade that offers 2 CAR WASH bays. This AIR-CONDITIONED, top-floor 1 bed, 1 bath unit features light-filled spaces, an upgraded kitchen with quartz counters, high-quality appliances, and an eating bar. The living room has a vaulted ceiling and laminated flooring, perfect for relaxing. The bedroom fits a king-sized bed, offers balcony access, and connects to a bathroom with a soaking tub through a walk-through closet. Includes in-suite laundry and extra storage. One titled parking spot with STORAGE included. (id:1945)
powered by

Show
More Details and Features
Property DetailsKey information about 410 8912 156 St Nw
- Cooling: Central air conditioning
- Heating: Hot water radiator heat, In Floor Heating
- Year Built: 1999
- Structure Type: Apartment
Interior FeaturesDiscover the interior design and amenities
- Basement: None
- Appliances: Washer, Refrigerator, Dishwasher, Stove, Dryer, Hood Fan, Window Coverings
- Living Area: 73
- Bedrooms Total: 1
Exterior & Lot FeaturesLearn about the exterior and lot specifics of 410 8912 156 St Nw
- View: City view
- Lot Features: Cul-de-sac, No Animal Home, No Smoking Home
- Lot Size Units: square meters
- Parking Features: Underground
- Building Features: Vinyl Windows
- Lot Size Dimensions: 57.53
Location & CommunityUnderstand the neighborhood and community
- Common Interest: Condo/Strata
Property Management & AssociationFind out management and association details
- Association Fee: 433.18
- Association Fee Includes: Exterior Maintenance, Property Management, Insurance, Other, See Remarks
Tax & Legal InformationGet tax and legal details applicable to 410 8912 156 St Nw
- Parcel Number: 9976854
Room Dimensions

This listing content provided by REALTOR.ca
has
been licensed by REALTOR®
members of The Canadian Real Estate Association
members of The Canadian Real Estate Association
Nearby Listings Stat
Active listings
22
Min Price
$1,200
Max Price
$500,000
Avg Price
$192,367
Days on Market
65 days
Sold listings
11
Min Sold Price
$117,500
Max Sold Price
$400,000
Avg Sold Price
$258,145
Days until Sold
35 days






















































