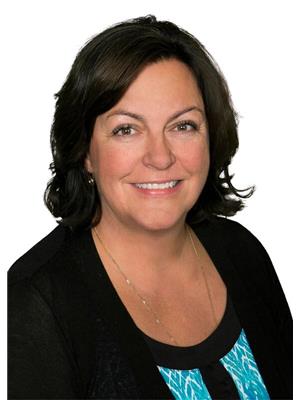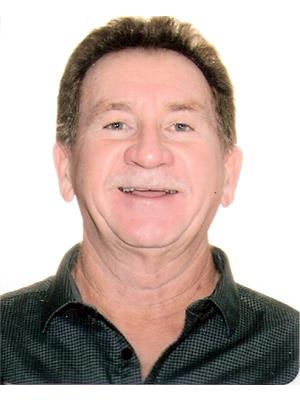211 8931 156 St Nw, Edmonton
- Bedrooms: 2
- Bathrooms: 2
- Living area: 91.4 square meters
- Type: Apartment
- Added: 25 days ago
- Updated: 24 days ago
- Last Checked: 19 hours ago
Opportunity knocks! Welcome to the Californian Meadowlark. This 2-bedroom, 2- bathroom with an in-suite laundry and 2 parking stalls is ready for your decorating touch. The floor plan has an open kitchen and dining concept with a corner gas fireplace. The balcony has a gas line ready for your BBQ, rough-in for AC and faces East to enjoy the sunrise with a coffee in hand. The primary bedroom includes a walk-in closet and an ensuite with a spacious shower. The building offers great amenities such as a complimentary car wash, social room, and an exercise room. Great location as you are only a short drive from West Edmonton Mall and some of the citys most sought-after schools, with LRT, shopping, medical, and the Misericordia Hospital nearby. (id:1945)
powered by

Property Details
- Heating: In Floor Heating
- Year Built: 2007
- Structure Type: Apartment
Interior Features
- Basement: None
- Appliances: Washer, Refrigerator, Dishwasher, Stove, Dryer, Microwave Range Hood Combo
- Living Area: 91.4
- Bedrooms Total: 2
Exterior & Lot Features
- Lot Features: Lane
- Lot Size Units: square meters
- Parking Total: 2
- Parking Features: Underground, Stall
- Lot Size Dimensions: 72.64
Location & Community
- Common Interest: Condo/Strata
Property Management & Association
- Association Fee: 673.09
- Association Fee Includes: Common Area Maintenance, Exterior Maintenance, Landscaping, Property Management, Heat, Water, Insurance, Other, See Remarks
Tax & Legal Information
- Parcel Number: 10132036
Room Dimensions
This listing content provided by REALTOR.ca has
been licensed by REALTOR®
members of The Canadian Real Estate Association
members of The Canadian Real Estate Association
















