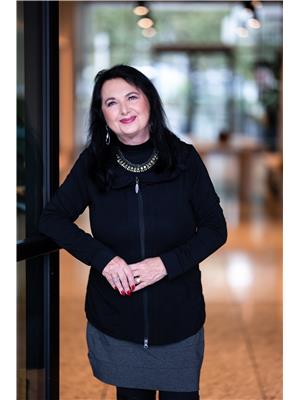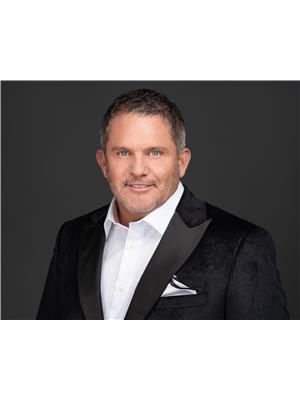3194 Dunster Road, Kelowna
- Bedrooms: 5
- Bathrooms: 8
- Living area: 4135 square feet
- Type: Farm and Ranch
- Added: 77 days ago
- Updated: 7 days ago
- Last Checked: 23 hours ago
Located in the highly desirable South-East Kelowna situated on 9.3 acres, this custom award winning Farmhouse was built by Frame Construction.The architecture exudes a life well-travelled & has been masterfully designed to reflect the experiences, cultures, & influences gathered from around the world. Interior & exterior design features are a mix of textures, colours & patterns that reflect a global aesthetic. The +/- 4200 sq ft home is designed to create a space that is both a sanctuary & a source of inspiration. 4 bdrms and 5 bthrms in the main house, an additional legal 1 bdrm, 1 full bath suite & an additional 1/2 bath in the pool house- this home embraces the unique opportunity to experience a spacious & private retreat amongst a small vineyard &apple orchard with all the amenities & the comforts of city life just 10 mins away. Every bdrm is appointed with its own ensuite & private deck. The perfect place to unwind, entertain & enjoy the beauty of the outdoors in a truly exceptional setting. Additionally, there is a multipurpose wrkshp (room for 4 vehicles).The wrkshp is designed to be well-lit, with ample power. Above the oversized 3 car garage, the +/- 975 sq ft legal suite incorporates high ceilings & large windows, providing an abundance of natural light, views & a sense of airiness.The suites large balcony allows guests to enjoy lake&mountain views during the day and the city lights/twinkle factor at night. Click link: https://www.youtube.com/watch?v=c6qMuZZFZxY (id:1945)
powered by

Property DetailsKey information about 3194 Dunster Road
- Cooling: Central air conditioning, Heat Pump
- Heating: Forced air, See remarks, Other
- Stories: 2
- Year Built: 2014
- Structure Type: Other
- Architectural Style: Other, Contemporary, Split level entry
Interior FeaturesDiscover the interior design and amenities
- Flooring: Concrete, Hardwood
- Appliances: Refrigerator, Range - Gas, Dishwasher, Microwave, Hood Fan, Washer & Dryer
- Living Area: 4135
- Bedrooms Total: 5
- Fireplaces Total: 1
- Bathrooms Partial: 3
- Fireplace Features: Gas, Unknown
Exterior & Lot FeaturesLearn about the exterior and lot specifics of 3194 Dunster Road
- View: City view, Lake view, Mountain view, Valley view, View (panoramic), Unknown
- Lot Features: Central island, Balcony, Three Balconies
- Water Source: Municipal water
- Lot Size Units: acres
- Parking Total: 7
- Pool Features: Pool, Inground pool, Outdoor pool
- Parking Features: Attached Garage, Detached Garage, RV, Oversize, See Remarks, Heated Garage
- Lot Size Dimensions: 9.31
Location & CommunityUnderstand the neighborhood and community
- Common Interest: Freehold
Utilities & SystemsReview utilities and system installations
- Sewer: Septic tank
Tax & Legal InformationGet tax and legal details applicable to 3194 Dunster Road
- Zoning: Unknown
- Parcel Number: 012-149-233
- Tax Annual Amount: 7553.19
Additional FeaturesExplore extra features and benefits
- Security Features: Security system, Controlled entry, Smoke Detector Only
Room Dimensions

This listing content provided by REALTOR.ca
has
been licensed by REALTOR®
members of The Canadian Real Estate Association
members of The Canadian Real Estate Association
Nearby Listings Stat
Active listings
2
Min Price
$2,349,900
Max Price
$6,199,000
Avg Price
$4,274,450
Days on Market
40 days
Sold listings
0
Min Sold Price
$0
Max Sold Price
$0
Avg Sold Price
$0
Days until Sold
days









































































