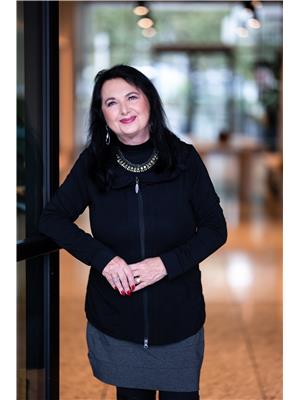4760 Crighton Road, Kelowna
- Bedrooms: 3
- Bathrooms: 7
- Living area: 4359 square feet
- Type: Residential
- Added: 49 days ago
- Updated: 46 days ago
- Last Checked: 16 hours ago
Lake front estate nestled on a secluded, private and beautifully landscaped 0.53-acre lot. This home offers an oasis of tranquility with 79.59 feet of water frontage. Located in the highly sought-after Lower Mission neighbourhood, this property is a rare find, blending timeless craftsmanship with artistic design. The over 4,300 square-foot main house, along with a charming 300-square-foot beach cabana at the water’s edge, has been meticulously renovated in 2012 into a timeless contemporary style—everything from the electrical and plumbing systems to the roof and exterior was updated, sparing only the foundation and some original walls. The heated driveway is powered by a gas-fired boiler while the beach cabana underwent its own stunning renovation. The landscape, too, was entirely rehabilitated, creating an outdoor haven as peaceful as it is beautiful. At the heart of the garden, a flowering magnolia tree stands as a symbol of tranquility, surrounded by lush greenery. From the house, a meandering path leads down to the beach cabana and lake. The lakeside offers a grassy area and a stone patio with a river rock fireplace—perfect for gathering by the water’s edge. For those who love the lake, a licensed wharf, installed in 2019, comes complete with a 6-ton boat lift and dock lighting, making this a special waterfront property and a retreat with endless water adventures. (id:1945)
powered by

Property DetailsKey information about 4760 Crighton Road
- Roof: Asphalt shingle, Unknown
- Cooling: Central air conditioning, Heat Pump
- Heating: Heat Pump, Forced air, See remarks
- Stories: 2
- Year Built: 1991
- Structure Type: House
- Exterior Features: Concrete, Stone
- Architectural Style: Ranch
Interior FeaturesDiscover the interior design and amenities
- Basement: Full
- Flooring: Tile, Hardwood, Carpeted
- Appliances: Washer, Refrigerator, Range - Gas, Dishwasher, Dryer, Microwave
- Living Area: 4359
- Bedrooms Total: 3
- Fireplaces Total: 1
- Bathrooms Partial: 2
- Fireplace Features: Gas, Unknown
Exterior & Lot FeaturesLearn about the exterior and lot specifics of 4760 Crighton Road
- View: City view, Lake view, Mountain view
- Lot Features: Private setting, Irregular lot size, Central island
- Water Source: Lake/River Water Intake
- Lot Size Units: acres
- Parking Total: 3
- Parking Features: Attached Garage, See Remarks
- Lot Size Dimensions: 0.53
- Waterfront Features: Waterfront on lake
Location & CommunityUnderstand the neighborhood and community
- Common Interest: Freehold
Utilities & SystemsReview utilities and system installations
- Sewer: Septic tank
Tax & Legal InformationGet tax and legal details applicable to 4760 Crighton Road
- Zoning: Unknown
- Parcel Number: 006-924-344
- Tax Annual Amount: 30646
Additional FeaturesExplore extra features and benefits
- Security Features: Security system
Room Dimensions

This listing content provided by REALTOR.ca
has
been licensed by REALTOR®
members of The Canadian Real Estate Association
members of The Canadian Real Estate Association
Nearby Listings Stat
Active listings
2
Min Price
$4,495,000
Max Price
$6,498,000
Avg Price
$5,496,500
Days on Market
105 days
Sold listings
0
Min Sold Price
$0
Max Sold Price
$0
Avg Sold Price
$0
Days until Sold
days
Nearby Places
Additional Information about 4760 Crighton Road

































































