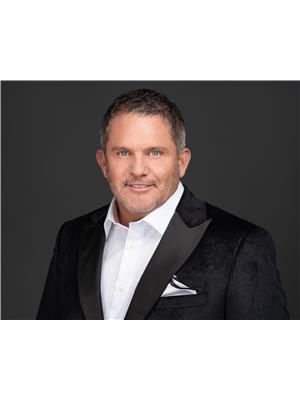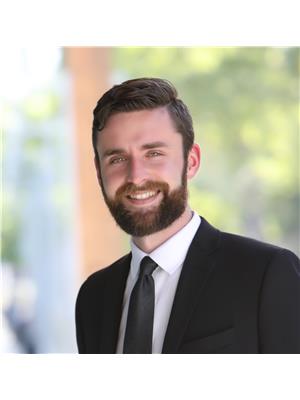4383 Hobson Road, Kelowna
- Bedrooms: 7
- Bathrooms: 9
- Living area: 10512 square feet
- Type: Residential
- Added: 85 days ago
- Updated: 84 days ago
- Last Checked: 17 hours ago
Experience unparalleled luxury in this estate-gated property, nestled in the heart of the prestigious Lower Mission. With over 10,000 sq. ft. of living space, this exceptional residence showcases exquisite craftsmanship and meticulous attention to detail. Upon arrival, a Bellagio-style fountain welcomes you, hinting at the elegance inside. Step inside to a grand entry that leads to a main living area with soaring 21 ft. ceilings, creating a spacious, airy ambiance. The gourmet kitchen is a chef’s dream, effortlessly blending indoor and outdoor living, with access to a backyard oasis ideal for summer entertaining. Enjoy the pool, sports court, hot tub, and sunken trampoline, or unwind by the outdoor fireplace in the expansive seating area. From the cabana and bar area, head upstairs to the 2-bedroom guest suite, accessible by elevator. Every detail of this home is designed to impress. This Kelowna estate is offered at a fraction of its replacement cost. For those seeking the pinnacle of privacy and luxury in the Okanagan, this property defines refined living. Call today to schedule your private showing! (id:1945)
powered by

Property DetailsKey information about 4383 Hobson Road
- Roof: Tile, Unknown
- Cooling: Central air conditioning
- Heating: Forced air, In Floor Heating, See remarks
- Stories: 2
- Year Built: 2009
- Structure Type: House
- Exterior Features: Stone, Stucco
Interior FeaturesDiscover the interior design and amenities
- Appliances: Refrigerator, Range - Gas, See remarks, Washer & Dryer
- Living Area: 10512
- Bedrooms Total: 7
- Fireplaces Total: 2
- Bathrooms Partial: 3
- Fireplace Features: Wood, Gas, Conventional, Unknown
Exterior & Lot FeaturesLearn about the exterior and lot specifics of 4383 Hobson Road
- Lot Features: Level lot, Central island, Three Balconies
- Water Source: Municipal water
- Lot Size Units: acres
- Parking Total: 5
- Pool Features: Inground pool, Outdoor pool
- Parking Features: Attached Garage, See Remarks
- Lot Size Dimensions: 0.66
Location & CommunityUnderstand the neighborhood and community
- Common Interest: Freehold
- Community Features: Family Oriented
Utilities & SystemsReview utilities and system installations
- Sewer: Municipal sewage system
Tax & Legal InformationGet tax and legal details applicable to 4383 Hobson Road
- Zoning: Unknown
- Parcel Number: 008-392-498
- Tax Annual Amount: 32569.92
Room Dimensions

This listing content provided by REALTOR.ca
has
been licensed by REALTOR®
members of The Canadian Real Estate Association
members of The Canadian Real Estate Association
Nearby Listings Stat
Active listings
1
Min Price
$5,699,000
Max Price
$5,699,000
Avg Price
$5,699,000
Days on Market
84 days
Sold listings
0
Min Sold Price
$0
Max Sold Price
$0
Avg Sold Price
$0
Days until Sold
days
Nearby Places
Additional Information about 4383 Hobson Road























