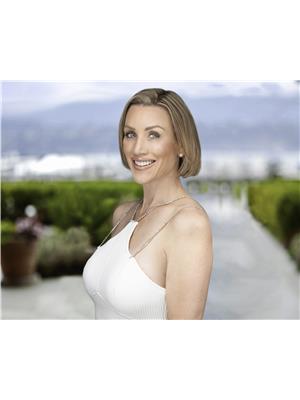539 Knowles Road, Kelowna
- Bedrooms: 6
- Bathrooms: 7
- Living area: 8415 square feet
- Type: Residential
- Added: 163 days ago
- Updated: 140 days ago
- Last Checked: 18 hours ago
This sprawling Lower Mission gated estate combines traditional charm with new modern finishings making this incredible home truly one of a kind. Situated on 0.75 of an acre, this private picturesque setting is breathtaking from the moment you come through the gates. The home has been transformed inside and out. The main living space spans 3200 sq.ft all on one level with a full home offering over 7887 sq.ft with 6 bedrooms, 7 bathrooms, 6 car garage, and a self-contained guest suite. The living room features soaring ceilings with wooden beams and floor to ceiling wood-burning fireplace. The kitchen features a natural rock wall framing the 6-burner gas cooktop. Off the kitchen is a temperature-controlled wine room, prep kitchen, and full laundry room. The unique black and white hallway leads to the guest suite above the garage. The lower level is the place to escape and have some fun. A rec room, games room, gym to work off the day, and a large home theatre. This backyard is an oasis. The 15ft fountain is intertwined in mature grape vines. The patio extends to an outdoor kitchen and a quaint covered sitting area with a gas fireplace where you can relax next to the running waterfall into the koi pond. The upper patio is complete with a sunken hot tub, an outdoor pool, a bathroom, and a 20x40 saltwater pool. This gated estate is located just steps from the shores of Lake Okanagan. This prestigious area is arguably the best area in Kelowna. (id:1945)
powered by

Property DetailsKey information about 539 Knowles Road
- Roof: Asphalt shingle, Unknown
- Cooling: Central air conditioning
- Heating: Forced air, In Floor Heating, See remarks
- Stories: 3
- Year Built: 2001
- Structure Type: House
- Exterior Features: Brick, Stucco
- Architectural Style: Ranch, Contemporary, Split level entry
Interior FeaturesDiscover the interior design and amenities
- Basement: Full
- Flooring: Tile, Hardwood, Carpeted
- Appliances: Washer, Refrigerator, Range - Gas, Dishwasher, Wine Fridge, Dryer, Oven - Built-In, See remarks, Washer & Dryer
- Living Area: 8415
- Bedrooms Total: 6
- Fireplaces Total: 2
- Bathrooms Partial: 2
- Fireplace Features: Gas, Mixed, Unknown, Unknown
Exterior & Lot FeaturesLearn about the exterior and lot specifics of 539 Knowles Road
- View: Mountain view, River view, Valley view, View (panoramic)
- Lot Features: Irregular lot size, Central island, One Balcony
- Water Source: Municipal water
- Lot Size Units: acres
- Parking Total: 16
- Pool Features: Pool, Inground pool, Outdoor pool
- Parking Features: Attached Garage, Other, See Remarks
- Lot Size Dimensions: 0.75
Location & CommunityUnderstand the neighborhood and community
- Common Interest: Freehold
- Community Features: Pets Allowed
Utilities & SystemsReview utilities and system installations
- Sewer: Municipal sewage system
Tax & Legal InformationGet tax and legal details applicable to 539 Knowles Road
- Zoning: Unknown
- Parcel Number: 024-909-556
- Tax Annual Amount: 13599
Room Dimensions

This listing content provided by REALTOR.ca
has
been licensed by REALTOR®
members of The Canadian Real Estate Association
members of The Canadian Real Estate Association
Nearby Listings Stat
Active listings
2
Min Price
$4,495,000
Max Price
$6,498,000
Avg Price
$5,496,500
Days on Market
105 days
Sold listings
0
Min Sold Price
$0
Max Sold Price
$0
Avg Sold Price
$0
Days until Sold
days
Nearby Places
Additional Information about 539 Knowles Road





























































































