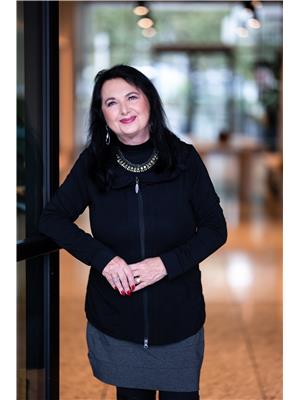2311 Campbell Road, West Kelowna
- Bedrooms: 4
- Bathrooms: 5
- Living area: 3895 square feet
- Type: Residential
- Added: 104 days ago
- Updated: 99 days ago
- Last Checked: 12 hours ago
Gorgeous, substantially renovated waterfront home in a park-like setting in sought-after Casa Loma. This property offers approx. 200 ft of shoreline & a private dock w/ a lift in place for up to 8,000 lbs. Situated on a large 0.89-acre lot, it offers exceptional privacy. For the car lover, a unique feature of the home is the detached double garage built in 2022 that offers one bath & loft space. Add’l double car garage off the main home w/ ample exterior parking for toys, boats, & RVs. Timeless home for year-round living or a summer retreat. 3,880+ sq. ft. of luxury living over 4 beds, 6 baths, including a 1-bed legal suite, & 2 levels of patios. Finishings include quartz countertops, & beach-tone hardwood floors. Upon entry, captivating lake views draw you to the main living area with high ceilings extending to the 2nd level. The gourmet kitchen offers beautiful finishings: coffered ceilings, professional appliances, a center island, and custom cabinetry. Direct access to a lakeview patio for entertaining & enjoying the tranquility of the natural setting. Main floor primary bedroom with ensuite. Upper level offers 2 beds with 1 bath. The lower level offers a rec room, kitchen, 1 bed, 2 baths, and a den. Excellent floorplan w/ primary on main. Located minutes from wineries, golf courses, & downtown Kelowna’s cultural district. An idyllic setting for those seeking privacy on Okanagan Lake. Lot is freehold and neighborhood is private ALR and reserve orchard. (id:1945)
powered by

Property DetailsKey information about 2311 Campbell Road
- Roof: Asphalt shingle, Other, Unknown
- Cooling: Central air conditioning
- Heating: Forced air, See remarks
- Stories: 2
- Year Built: 1996
- Structure Type: House
- Exterior Features: Stucco
Interior FeaturesDiscover the interior design and amenities
- Basement: Full
- Flooring: Tile, Hardwood
- Appliances: Washer, Refrigerator, Range - Gas, Dishwasher, Dryer, Microwave
- Living Area: 3895
- Bedrooms Total: 4
- Fireplaces Total: 1
- Bathrooms Partial: 1
- Fireplace Features: Unknown, Decorative
Exterior & Lot FeaturesLearn about the exterior and lot specifics of 2311 Campbell Road
- View: City view, Lake view, Mountain view, View (panoramic)
- Lot Features: Private setting, Central island
- Water Source: Lake/River Water Intake
- Lot Size Units: acres
- Parking Total: 4
- Parking Features: Attached Garage, Detached Garage, See Remarks
- Lot Size Dimensions: 0.89
- Waterfront Features: Waterfront on lake
Location & CommunityUnderstand the neighborhood and community
- Common Interest: Freehold
Utilities & SystemsReview utilities and system installations
- Sewer: Municipal sewage system
- Utilities: Water, Sewer, Natural Gas, Electricity, Cable, Telephone
Tax & Legal InformationGet tax and legal details applicable to 2311 Campbell Road
- Zoning: Unknown
- Parcel Number: 009-461-787
- Tax Annual Amount: 18878.64
Room Dimensions

This listing content provided by REALTOR.ca
has
been licensed by REALTOR®
members of The Canadian Real Estate Association
members of The Canadian Real Estate Association
Nearby Listings Stat
Active listings
5
Min Price
$980,000
Max Price
$4,450,000
Avg Price
$2,218,800
Days on Market
72 days
Sold listings
1
Min Sold Price
$2,599,999
Max Sold Price
$2,599,999
Avg Sold Price
$2,599,999
Days until Sold
188 days
Nearby Places
Additional Information about 2311 Campbell Road
































































